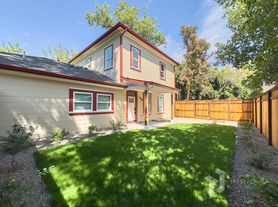$1,850 - $2,250
1+ bd1+ ba905 sqft
Normal806RM
For Rent

Zillow last checked: 11 hours ago
Listing updated: December 01, 2025 at 07:59pm
| Date | Event | Price |
|---|---|---|
| 8/22/2025 | Price change | $750-76.6%$1/sqft |
Source: Zillow Rentals | ||
| 7/28/2025 | Price change | $3,200-3%$2/sqft |
Source: Zillow Rentals | ||
| 4/29/2025 | Listed for rent | $3,300$2/sqft |
Source: Zillow Rentals | ||
| 3/27/2025 | Sold | $450,000-10%$313/sqft |
Source: | ||
| 2/24/2025 | Pending sale | $500,000$347/sqft |
Source: | ||