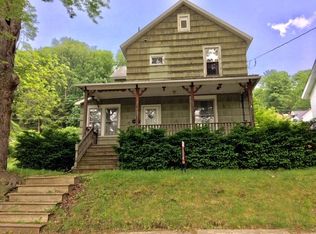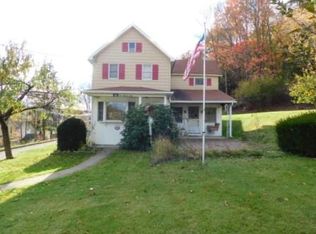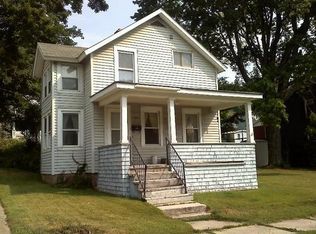Beautiful home on large lot. Brand new kitchen with Bosch built in cooktop and range appliances. All stainless steel appliances. Granite countertops. All recessed lighting throughout the downstairs living room, kitchen, and dining room. Mud room off the kitchen with 3 large closets and laundry. Upstairs are 3 good size bedrooms with lighted closets. Enjoy the days on the back deck. 2.5 stall garage.
This property is off market, which means it's not currently listed for sale or rent on Zillow. This may be different from what's available on other websites or public sources.


