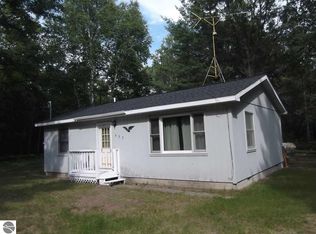Very cute and somewhat secluded home sitting on 10 wooded acres with a new roof in July 2016. Property is 3/4 of a mile south of M-55 on Towerline Road. The exterior includes nice rear deck and 3 sheds for storage. The interior is very nice and shows pride of ownership with newer flooring throughout the home and newer furnace. The home is being sold mostly furnished so you can just move in. The property is 100% wooded and great for the outdoors person. Call today for an appointment.
This property is off market, which means it's not currently listed for sale or rent on Zillow. This may be different from what's available on other websites or public sources.
