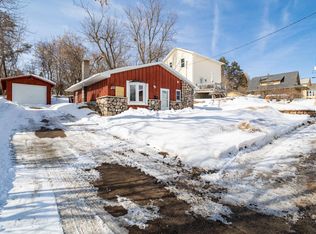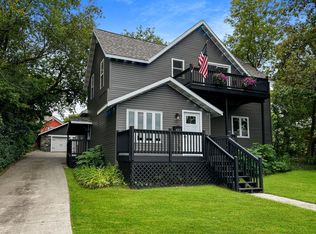Sold for $205,000 on 06/10/25
$205,000
433 Thayer St, Rhinelander, WI 54501
2beds
1,104sqft
Single Family Residence
Built in 2015
5,881 Square Feet Lot
$210,100 Zestimate®
$186/sqft
$1,424 Estimated rent
Home value
$210,100
Estimated sales range
Not available
$1,424/mo
Zestimate® history
Loading...
Owner options
Explore your selling options
What's special
Come check out this newer home in the city of Rhinelander is move in ready and offers a convenient 2 bedroom and 2 bath floor plan with a partially finished basement and attached garage. Open concept main living, new appliances and mechanicals, central air, solid 6 panel doors and hardwood floors are just a few of the amenities this home offers. All this and within walking distance to downtown and Hodag Park makes this a must see.
Zillow last checked: 8 hours ago
Listing updated: July 09, 2025 at 04:24pm
Listed by:
JOE FLANDERS 715-771-9887,
FLANDERS REALTY GROUP
Bought with:
LUKE DURKEE, 60337 - 90
REDMAN REALTY GROUP, LLC
Source: GNMLS,MLS#: 211247
Facts & features
Interior
Bedrooms & bathrooms
- Bedrooms: 2
- Bathrooms: 2
- Full bathrooms: 1
- 1/2 bathrooms: 1
Primary bedroom
- Level: Second
- Dimensions: 11x13
Bedroom
- Level: Second
- Dimensions: 10x10
Bathroom
- Level: First
Bathroom
- Level: Second
Family room
- Level: Basement
- Dimensions: 12x12
Kitchen
- Level: First
- Dimensions: 10x14
Living room
- Level: First
- Dimensions: 14x14
Heating
- Forced Air, Natural Gas
Cooling
- Central Air
Appliances
- Included: Dishwasher, Gas Water Heater, Microwave, Range, Refrigerator
- Laundry: Washer Hookup, In Basement
Features
- Ceiling Fan(s), Cable TV
- Flooring: Carpet, Tile, Wood
- Basement: Interior Entry,Partial,Partially Finished
- Has fireplace: No
- Fireplace features: None
Interior area
- Total structure area: 1,104
- Total interior livable area: 1,104 sqft
- Finished area above ground: 960
- Finished area below ground: 144
Property
Parking
- Total spaces: 1
- Parking features: Attached, Garage, One Car Garage, Storage
- Attached garage spaces: 1
Features
- Levels: Two
- Stories: 2
- Patio & porch: Deck, Open, Patio
- Exterior features: Patio
- Frontage length: 0,0
Lot
- Size: 5,881 sqft
- Features: Retaining Wall
Details
- Parcel number: RH1422
- Zoning description: Residential
Construction
Type & style
- Home type: SingleFamily
- Architectural style: Two Story
- Property subtype: Single Family Residence
Materials
- Vinyl Siding
- Foundation: Block
- Roof: Composition,Shingle
Condition
- Year built: 2015
Utilities & green energy
- Electric: Circuit Breakers
- Sewer: Public Sewer
- Water: Public
- Utilities for property: Cable Available, Phone Available
Community & neighborhood
Location
- Region: Rhinelander
Other
Other facts
- Ownership: Fee Simple
Price history
| Date | Event | Price |
|---|---|---|
| 6/10/2025 | Sold | $205,000+2.6%$186/sqft |
Source: | ||
| 4/10/2025 | Contingent | $199,900$181/sqft |
Source: | ||
| 4/8/2025 | Listed for sale | $199,900+83.6%$181/sqft |
Source: | ||
| 7/9/2020 | Sold | $108,900-8.4%$99/sqft |
Source: | ||
| 4/16/2020 | Price change | $118,900-2.5%$108/sqft |
Source: COLDWELL BANKER MULLEADY-RHLDR #183347 Report a problem | ||
Public tax history
| Year | Property taxes | Tax assessment |
|---|---|---|
| 2024 | $2,052 +3.6% | $94,300 |
| 2023 | $1,980 +7.6% | $94,300 |
| 2022 | $1,840 -16.5% | $94,300 |
Find assessor info on the county website
Neighborhood: 54501
Nearby schools
GreatSchools rating
- 5/10Central Elementary SchoolGrades: PK-5Distance: 0.3 mi
- 5/10James Williams Middle SchoolGrades: 6-8Distance: 1.1 mi
- 6/10Rhinelander High SchoolGrades: 9-12Distance: 0.8 mi

Get pre-qualified for a loan
At Zillow Home Loans, we can pre-qualify you in as little as 5 minutes with no impact to your credit score.An equal housing lender. NMLS #10287.

