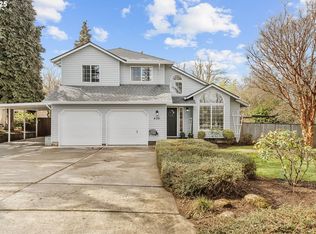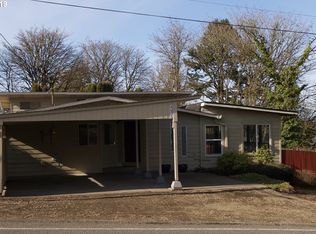Located in the heart of Oregon City, this fully furnished home is perfect for traveling professionals, insurance displacement guests, and travel nurses seeking a comfortable and flexible stay. Designed with mid-term rentals in mind, it combines the comfort of home with the convenience you need during transitional times. Tucked away on a flag lot, the property offers ample parking and privacy, along with a private garage for secure parking. Inside, you'll find a spacious living area, a well-equipped kitchen, and multiple bedrooms with plenty of storage space. After a long day, relax in the hot tub or unwind in the small outdoor seating area while taking in the beautiful views of the Willamette River. This pet-friendly home includes flexible lease options, all utilities, high-speed Wi-Fi, and essential amenities for a seamless and stress-free stay. Conveniently located near local hospitals, major employers, and Oregon City's shops and parks, it's the ideal home base for any mid-term rental need. Owner covers utilities (electric, water, gas, internet, and garbage) with a monthly cap of $350. Tenant is responsible for any overages. Home is pet-friendly with a refundable pet deposit. No smoking allowed inside the home.
This property is off market, which means it's not currently listed for sale or rent on Zillow. This may be different from what's available on other websites or public sources.

