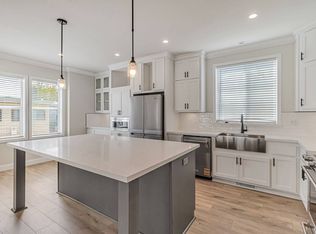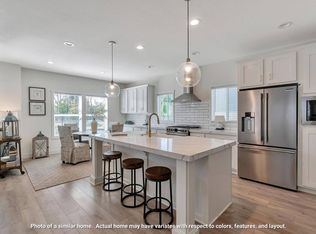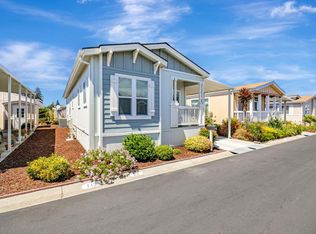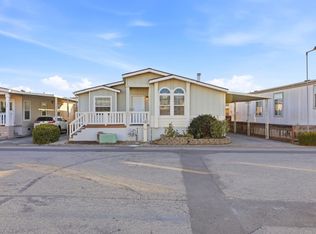433 Sylvan Ave SPACE 141, Mountain View, CA 94041
What's special
- 46 days |
- 658 |
- 31 |
Zillow last checked: 8 hours ago
Listing updated: December 18, 2025 at 08:02am
Glenn Gilliam 408-215-0087,
Alliance Manufactured Homes
Travel times
Schedule tour
Select your preferred tour type — either in-person or real-time video tour — then discuss available options with the builder representative you're connected with.
Facts & features
Interior
Bedrooms & bathrooms
- Bedrooms: 3
- Bathrooms: 2
- Full bathrooms: 2
Basement
- Area: 0
Heating
- Has Heating (Unspecified Type)
Features
- Has basement: No
- Has fireplace: No
Interior area
- Total structure area: 1,456
- Total interior livable area: 1,456 sqft
- Finished area above ground: 1,456
Video & virtual tour
Property
Details
- Parcel number: 16114721
- On leased land: Yes
- Lease amount: $2,020
Construction
Type & style
- Home type: MobileManufactured
- Property subtype: Manufactured Home
Condition
- New construction: Yes
- Year built: 2025
Details
- Builder name: Alliance Manufactured Homes
Utilities & green energy
- Electric: Amps(0)
Community & HOA
Community
- Features: Pool, 55 and Over, Clubhouse
- Senior community: Yes
- Subdivision: Santa Clara Office
HOA
- Has HOA: No
- Amenities included: Pool, 55 and Over, Clubhouse
Location
- Region: Mountain View
Financial & listing details
- Price per square foot: $322/sqft
- Tax assessed value: $71,276
- Annual tax amount: $743
- Date on market: 11/5/2025
- Date available: 04/25/2025
About the community
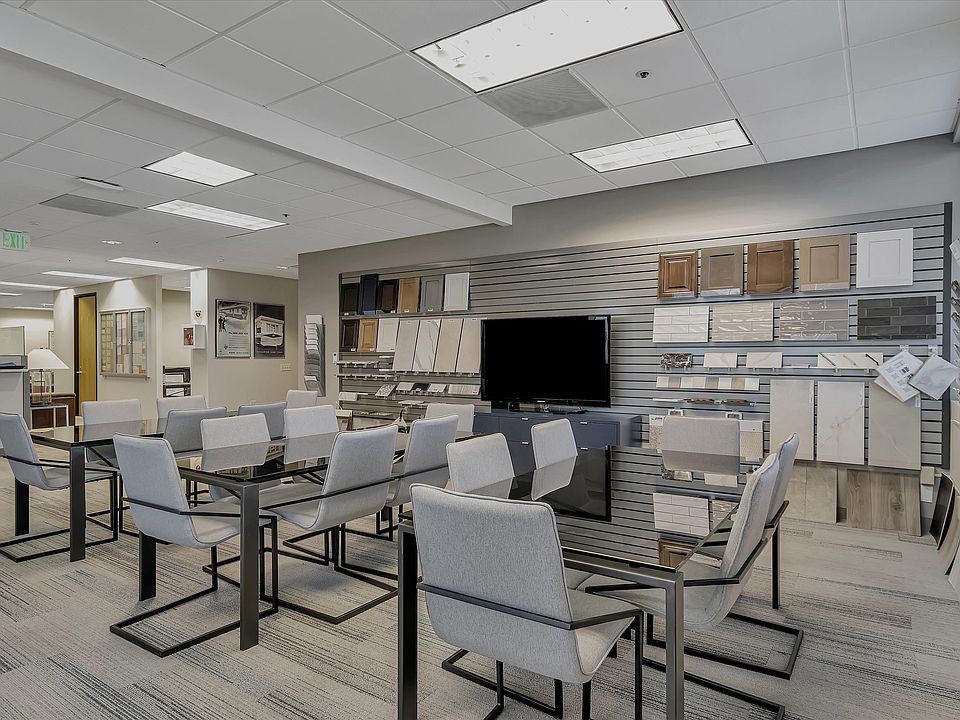
Source: Alliance Manufactured Homes
5 homes in this community
Available homes
| Listing | Price | Bed / bath | Status |
|---|---|---|---|
Current home: 433 Sylvan Ave SPACE 141 | $469,000 | 3 bed / 2 bath | Available |
| 440 Moffett Blvd SPACE 57 | $349,000 | 3 bed / 2 bath | Available |
| 325 Sylvan Ave SPACE 118 | $459,000 | 3 bed / 2 bath | Available |
| 433 Sylvan Ave BUILDING 10 | $499,000 | 3 bed / 3 bath | Available |
| 1220 Tasman Dr #300 | $529,000 | 3 bed / 3 bath | Available |
Source: Alliance Manufactured Homes
Contact builder

By pressing Contact builder, you agree that Zillow Group and other real estate professionals may call/text you about your inquiry, which may involve use of automated means and prerecorded/artificial voices and applies even if you are registered on a national or state Do Not Call list. You don't need to consent as a condition of buying any property, goods, or services. Message/data rates may apply. You also agree to our Terms of Use.
Learn how to advertise your homesEstimated market value
$454,700
$432,000 - $477,000
$4,325/mo
Price history
| Date | Event | Price |
|---|---|---|
| 11/5/2025 | Listed for sale | $469,000$322/sqft |
Source: My State MLS #11483603 | ||
| 10/26/2025 | Listing removed | $469,000$322/sqft |
Source: My State MLS #11483603 | ||
| 10/14/2025 | Price change | $469,000-2.1%$322/sqft |
Source: My State MLS #11483603 | ||
| 6/23/2025 | Price change | $479,000-4%$329/sqft |
Source: My State MLS #11483603 | ||
| 4/25/2025 | Listed for sale | $499,000$343/sqft |
Source: My State MLS #11483603 | ||
Public tax history
| Year | Property taxes | Tax assessment |
|---|---|---|
| 2025 | $743 +2.2% | $71,276 +1.8% |
| 2024 | $727 +6.8% | $69,999 +7% |
| 2023 | $681 +5.7% | $65,447 +6.7% |
Find assessor info on the county website
Monthly payment
Neighborhood: 94041
Nearby schools
GreatSchools rating
- 7/10Edith Landels Elementary SchoolGrades: K-5Distance: 0.7 mi
- 7/10Isaac Newton Graham Middle SchoolGrades: 6-8Distance: 1.4 mi
- 10/10Mountain View High SchoolGrades: 9-12Distance: 1.7 mi
