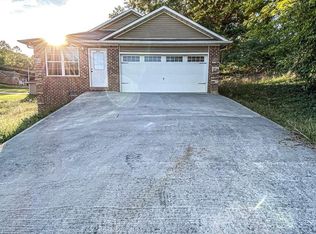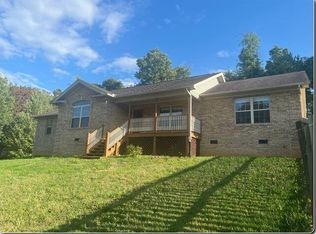Cozy rancher on partially wooded, corner lot just minutes from the Jefferson City Community Center. 2 spacious bedrooms with 1 bath, living room, dining room and kitchen. 1 car main level garage and full unfinished basement with additional 1 car garage. Covered porch with Wrap around decking. Fenced back yard for privacy. Dog lot stays. Walk out basement door is being replaced.
This property is off market, which means it's not currently listed for sale or rent on Zillow. This may be different from what's available on other websites or public sources.

