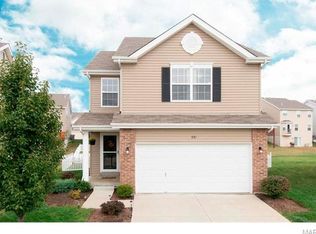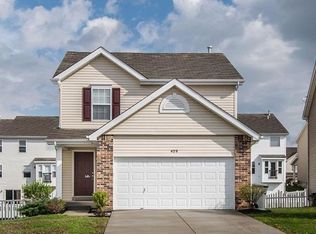Closed
Listing Provided by:
Kim M Riley 314-488-3912,
DRG - Delhougne Realty Group
Bought with: DRG - Delhougne Realty Group
Price Unknown
433 Spring Trce, O'Fallon, MO 63368
4beds
2,564sqft
Single Family Residence
Built in 2011
6,926.04 Square Feet Lot
$366,000 Zestimate®
$--/sqft
$2,662 Estimated rent
Home value
$366,000
$344,000 - $388,000
$2,662/mo
Zestimate® history
Loading...
Owner options
Explore your selling options
What's special
Welcome to your newly renovated two-story haven, where contemporary style meets comfortable living. Step inside to discover a spacious and bright living space, adorned with fresh paint and new flooring throughout. The main level welcomes you with an open-concept layout, perfect for entertaining or family gatherings. Upstairs, you'll find a luxurious master suite with a private ensuite bathroom and walk-in closet. Two additional bedrooms with walk-in closets offer plenty of space for family members or guests. In the lower level you will find another generously sized bedroom with its own private ensuite bathroom and walk-in closet. Outside, the spacious backyard provides the perfect setting for outdoor entertaining or simply relaxing in the sunshine. With a flat level fenced in yard, it's an ideal space f or children and pets to play. Nestled in a highly sought-after neighborhood, this charming homes offers both convenience and tranquility, making it the perfect place to call home.
Zillow last checked: 8 hours ago
Listing updated: April 28, 2025 at 05:49pm
Listing Provided by:
Kim M Riley 314-488-3912,
DRG - Delhougne Realty Group
Bought with:
Jill C Cano, 2017028982
DRG - Delhougne Realty Group
Source: MARIS,MLS#: 24020972 Originating MLS: St. Louis Association of REALTORS
Originating MLS: St. Louis Association of REALTORS
Facts & features
Interior
Bedrooms & bathrooms
- Bedrooms: 4
- Bathrooms: 4
- Full bathrooms: 3
- 1/2 bathrooms: 1
- Main level bathrooms: 1
Primary bedroom
- Features: Floor Covering: Carpeting, Wall Covering: Some
- Level: Upper
Bedroom
- Features: Floor Covering: Carpeting, Wall Covering: Some
- Level: Upper
Bedroom
- Features: Floor Covering: Carpeting, Wall Covering: Some
- Level: Upper
Bedroom
- Features: Floor Covering: Luxury Vinyl Plank, Wall Covering: Some
- Level: Lower
Family room
- Features: Floor Covering: Luxury Vinyl Plank, Wall Covering: Some
- Level: Main
Kitchen
- Features: Floor Covering: Luxury Vinyl Plank, Wall Covering: Some
- Level: Main
Laundry
- Features: Wall Covering: Some
- Level: Lower
Heating
- Forced Air, Electric
Cooling
- Central Air, Electric
Appliances
- Included: Water Softener Rented, Electric Water Heater, Dishwasher, Disposal, Microwave, Electric Range, Electric Oven
Features
- Tub, Open Floorplan, Special Millwork, Walk-In Closet(s), Entrance Foyer, Sound System, High Speed Internet, Kitchen/Dining Room Combo, Breakfast Bar, Custom Cabinetry, Eat-in Kitchen, Pantry
- Flooring: Carpet, Hardwood
- Doors: Panel Door(s)
- Windows: Window Treatments, Tilt-In Windows
- Basement: Full,Partially Finished,Sleeping Area,Sump Pump
- Has fireplace: No
- Fireplace features: Recreation Room
Interior area
- Total structure area: 2,564
- Total interior livable area: 2,564 sqft
- Finished area above ground: 1,809
- Finished area below ground: 755
Property
Parking
- Total spaces: 2
- Parking features: RV Access/Parking, Attached, Garage, Garage Door Opener
- Attached garage spaces: 2
Features
- Levels: Two
Lot
- Size: 6,926 sqft
- Features: Level
Details
- Parcel number: 40036A17500053E.0000000
- Special conditions: Standard
Construction
Type & style
- Home type: SingleFamily
- Architectural style: Traditional,Other
- Property subtype: Single Family Residence
Materials
- Vinyl Siding
Condition
- Updated/Remodeled
- New construction: No
- Year built: 2011
Utilities & green energy
- Sewer: Public Sewer
- Water: Public
Community & neighborhood
Location
- Region: Ofallon
- Subdivision: Vlgs At Springhurst #4
HOA & financial
HOA
- HOA fee: $375 annually
Other
Other facts
- Listing terms: Cash,Conventional,FHA,VA Loan
- Ownership: Private
- Road surface type: Concrete
Price history
| Date | Event | Price |
|---|---|---|
| 5/24/2024 | Sold | -- |
Source: | ||
| 4/18/2024 | Pending sale | $350,000$137/sqft |
Source: | ||
| 4/18/2024 | Listed for sale | $350,000+75.9%$137/sqft |
Source: | ||
| 8/12/2016 | Sold | -- |
Source: | ||
| 7/3/2016 | Pending sale | $199,000$78/sqft |
Source: United Realty LLC #16041058 | ||
Public tax history
| Year | Property taxes | Tax assessment |
|---|---|---|
| 2024 | $3,369 -0.1% | $49,076 |
| 2023 | $3,372 +16.2% | $49,076 +24.8% |
| 2022 | $2,902 | $39,318 |
Find assessor info on the county website
Neighborhood: 63368
Nearby schools
GreatSchools rating
- 6/10Prairie View Elementary SchoolGrades: K-5Distance: 1.1 mi
- 10/10Frontier Middle SchoolGrades: 6-8Distance: 1.4 mi
- 9/10Liberty High SchoolGrades: 9-12Distance: 0.8 mi
Schools provided by the listing agent
- Elementary: Prairie View Elem.
- Middle: Frontier Middle
- High: Liberty
Source: MARIS. This data may not be complete. We recommend contacting the local school district to confirm school assignments for this home.
Get a cash offer in 3 minutes
Find out how much your home could sell for in as little as 3 minutes with a no-obligation cash offer.
Estimated market value
$366,000
Get a cash offer in 3 minutes
Find out how much your home could sell for in as little as 3 minutes with a no-obligation cash offer.
Estimated market value
$366,000

