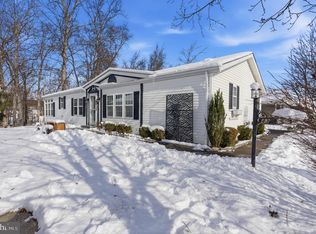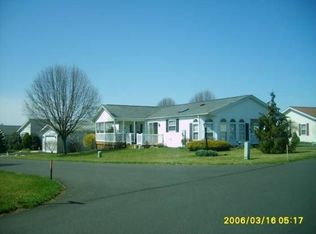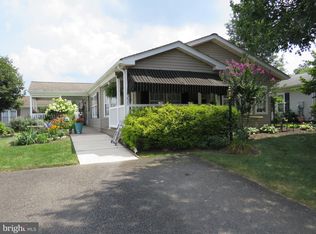Sold for $375,000
$375,000
433 Spring Meadow Cir, New Hope, PA 18938
2beds
1,568sqft
Manufactured Home
Built in 1993
-- sqft lot
$410,100 Zestimate®
$239/sqft
$2,923 Estimated rent
Home value
$410,100
$390,000 - $431,000
$2,923/mo
Zestimate® history
Loading...
Owner options
Explore your selling options
What's special
Welcome to Buckingham Springs, an active 55+ Community. This is the home you have been waiting for!! A beautifully landscaped yard with gray veneer stone accent on the front. Enter the formal foyer with a spacious closet. The hardwood flooring flows from the foyer to the living room, dining room and hallway. The spacious living room has a wood burning fireplace with electric insert, perfect for entertaining next to the formal dining room. Enjoy the bright and cheerful breakfast room at the front of the house with decorative shelves, ceramic tile floors and Galley style kitchen with skylights, window over the sink, Corian counters and a lot of cabinets. From the living room enter the hallway that leads to the second bedroom/office with two closets, full hall bathroom, hall closet, laundry room with extra storage cabinets. The large main suite has a spacious closet and private bath with shower, double sink, and dressing area, as well as amazing views of the woods behind the house. From the laundry room enter the oversized garage that has pull-down attic access for extra storage, beautiful new insulated garage doors and storage closets across the back wall. The garage side door leads to an elevated walkway to the sunroom where you can relax in the jacuzzi and enjoy nature. This highly sought after Chalfont model with three car off street parking in driveway is waiting just for you.
Zillow last checked: 8 hours ago
Listing updated: July 09, 2023 at 08:16am
Listed by:
Jan Sutton 215-859-8455,
Keller Williams Real Estate-Doylestown
Bought with:
Joan Kamens, RS282904
Coldwell Banker Hearthside
Source: Bright MLS,MLS#: PABU2049102
Facts & features
Interior
Bedrooms & bathrooms
- Bedrooms: 2
- Bathrooms: 2
- Full bathrooms: 2
- Main level bathrooms: 2
- Main level bedrooms: 2
Basement
- Area: 0
Heating
- Forced Air, Central, Electric
Cooling
- Central Air, Electric
Appliances
- Included: Electric Water Heater
- Laundry: Main Level
Features
- Has basement: No
- Has fireplace: No
Interior area
- Total structure area: 1,568
- Total interior livable area: 1,568 sqft
- Finished area above ground: 1,568
- Finished area below ground: 0
Property
Parking
- Total spaces: 4
- Parking features: Garage Faces Front, Storage, Garage Door Opener, Asphalt, Attached, Driveway
- Attached garage spaces: 1
- Uncovered spaces: 3
Accessibility
- Accessibility features: None
Features
- Levels: One
- Stories: 1
- Patio & porch: Screened Porch
- Pool features: Community
Details
- Additional structures: Above Grade, Below Grade
- Parcel number: 06018083 0275
- Lease amount: $628
- Zoning: MOB
- Special conditions: Standard
Construction
Type & style
- Home type: MobileManufactured
- Architectural style: Ranch/Rambler
- Property subtype: Manufactured Home
Materials
- Vinyl Siding
- Foundation: Crawl Space, Slab, Block
- Roof: Architectural Shingle,Pitched
Condition
- New construction: No
- Year built: 1993
Utilities & green energy
- Sewer: Public Sewer
- Water: Community
Community & neighborhood
Community
- Community features: Pool
Senior living
- Senior community: Yes
Location
- Region: New Hope
- Subdivision: Buckingham Springs
- Municipality: BUCKINGHAM TWP
Other
Other facts
- Listing agreement: Exclusive Right To Sell
- Ownership: Land Lease
Price history
| Date | Event | Price |
|---|---|---|
| 7/7/2023 | Sold | $375,000$239/sqft |
Source: | ||
| 6/8/2023 | Pending sale | $375,000$239/sqft |
Source: | ||
| 5/19/2023 | Listed for sale | $375,000$239/sqft |
Source: | ||
Public tax history
| Year | Property taxes | Tax assessment |
|---|---|---|
| 2025 | $2,817 +0.4% | $16,520 |
| 2024 | $2,805 +7.9% | $16,520 |
| 2023 | $2,598 +1.2% | $16,520 |
Find assessor info on the county website
Neighborhood: 18938
Nearby schools
GreatSchools rating
- 7/10Buckingham El SchoolGrades: K-6Distance: 1.8 mi
- 9/10Holicong Middle SchoolGrades: 7-9Distance: 3.1 mi
- 10/10Central Bucks High School-EastGrades: 10-12Distance: 2.8 mi
Schools provided by the listing agent
- District: Central Bucks
Source: Bright MLS. This data may not be complete. We recommend contacting the local school district to confirm school assignments for this home.
Get a cash offer in 3 minutes
Find out how much your home could sell for in as little as 3 minutes with a no-obligation cash offer.
Estimated market value$410,100
Get a cash offer in 3 minutes
Find out how much your home could sell for in as little as 3 minutes with a no-obligation cash offer.
Estimated market value
$410,100


