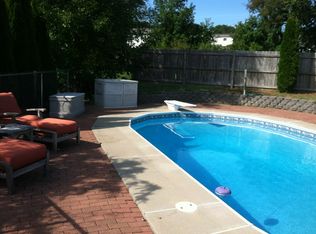Welcome to this 3,809 SF spacious home with water access to Lake Ontario! You won't want to miss this fully UPDATED home with loads of potential due to its size! As you will notice, Lake Ontario is just across the street! If you love having a lifestyle that includes boating and walking water-side, this may be your dream home. Let's welcome you into this wide open light and bright home where you will be greeted through a large foyer, cathedral ceilings in the massive family room, formal dining and stunning chef's kitchen fully equipped. 1st floor laundry and bedroom or office. On the upper level you will find the primary suite plus 2 additional large bedrooms and full bath. Not to mention another fully equipped section of this home to use as your in-law suite, teen suite, in-home business or airbnb opportunity! If you call it an apartment, go ahead! It has 1 bedroom and 1.5 baths of its own along with kitchen etc. HOA covers water access and private beach and playground for this community, for only $25 a year! The possibilities are yours.
This property is off market, which means it's not currently listed for sale or rent on Zillow. This may be different from what's available on other websites or public sources.
