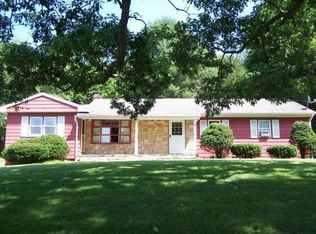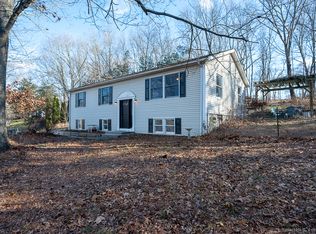Enjoy the signs of summer, backyard parties, freshly cut grass, lush landscaping, and the return of long summer days in this home designed for entertaining! Welcome the new season with lots of bright natural light space and a huge open floor plan on the living level. A beautiful fieldstone fireplace is the focal point of the great room that meets you at the front door. Hardwood flooring creates a warm welcoming scene for your guests. A perfectly designed open floor plan between kitchen, dining and family room lets gathering space host many guests. From the open floor plan on the first floor there is an additional room with a hot tub and 3 walls of windows and natural stone. Kitchen space is plenty with a large island that may have a favorite seat in the house all seasons. The lower level includes amazing space with full bath, bedroom, family room with a built in bar area, and a private secure entrance from the garage that could be used for a caretaker entrance or separate living quarters. Outside is striking with landscape, hardscape and barn that has a full size garage stall underneath. The backyard is completely fenced for the safety of children and pets. This home adds a unique twist to architecture and style with so many different possibilities for use of space!
This property is off market, which means it's not currently listed for sale or rent on Zillow. This may be different from what's available on other websites or public sources.


