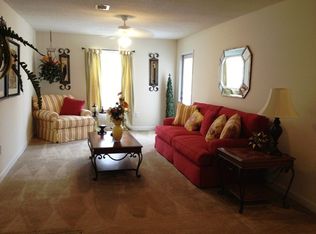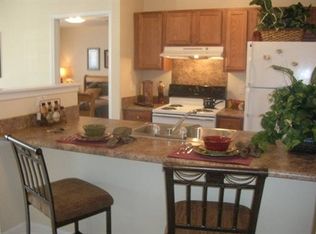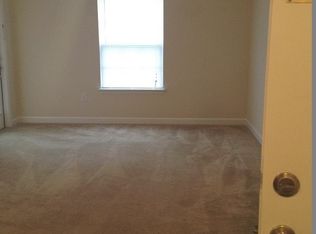Enjoy golf course living in this beautiful 4 bedroom 2 1/2 bath executive home that is located on the fairway of the eighth hole at King's Grant golf course. You will have awesome views of the course from either the large deck or the 14 ft x 18 ft screened back porch that has tile floors and unbreakable windows that were installed in 2013. This home has many wonderful features and one of the best is the large kitchen with cherry cabinets, granite countertops, tile backsplash, pantry with shelves plus drawers, and a breakfast bar. The home also includes a formal dining room and a unique breakfast area design that overlooks the deck and golf course. Upstairs the huge master bedroom suite includes a 10 foot x 10 foot walk in closet and a master bath with a garden tub and an updated tile shower (2014). It also has a large bonus room too. Other recent updates are roof (2013), heat pump (2016) and interior painting (2017). This home is a must see!
This property is off market, which means it's not currently listed for sale or rent on Zillow. This may be different from what's available on other websites or public sources.



