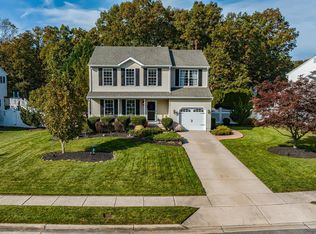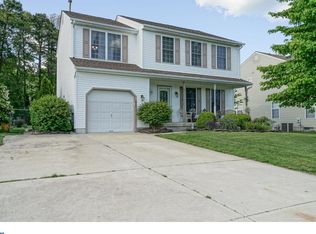Sold for $565,000
$565,000
433 School House Rd, Williamstown, NJ 08094
4beds
2,614sqft
Single Family Residence
Built in 1998
0.45 Acres Lot
$615,300 Zestimate®
$216/sqft
$3,622 Estimated rent
Home value
$615,300
Estimated sales range
Not available
$3,622/mo
Zestimate® history
Loading...
Owner options
Explore your selling options
What's special
Breathtaking and beautiful describes this one-of-a-kind stunning colonial in the heart of Williamstown. This gorgeous colonial simply has it all! Every inch of this property has attention to detail from the show stopping formal living room with vaulted ceiling, to the huge almost one-half acre of lush landscaping. This home is what one dreams of owning and it will not disappoint when you enter the front door. All flooring is upgraded with engineered hard wood and marble tile. The entire upper-level features newer carpeting with a hallway that overlooks the living room below. The kitchen is simply the best part of this home featuring quartz counters, beautiful tile backsplash, upgraded appliances, cabinetry with crown molding, and opens to your breakfast area. Large pantry, superior lighting throughout and chair railing which continues from the front of the home to all rooms on the main level. The spacious family room invites you through the sliders into the huge rear yard with patio, pool, firepit area, and custom tiki bar for entertaining. Vacation right here at home! Two electric fireplaces, one in the family room and the other in the lower-level den, create a warm ambiance and adds to the lovely decor of this home. The primary suite features a vaulted ceiling, sitting room, large palladium window for natural lighting, double walk-in closets, and a primary en suite bathroom you won't want to leave. Double vanity, soaking tub, spa shower, crown molding, and exquisite wall, floor, and shower tile. The fully finished lower-level tops it all with a large den/media area for indoor gatherings and entertaining, a private bar area, and a spacious 4th bedroom. There is also a large storage room with plenty of space and a laundry room. You must come view this home to appreciate all it has to offer and see for yourself how well maintained and immaculate the owners have cared for this home. It shows like a model and could be yours - don't wait, schedule your private tour now!
Zillow last checked: 8 hours ago
Listing updated: September 30, 2024 at 03:49am
Listed by:
Yuki Potter 856-433-7315,
Real Broker, LLC
Bought with:
Victoria Clark, 1325300
Real Broker, LLC
Source: Bright MLS,MLS#: NJGL2046468
Facts & features
Interior
Bedrooms & bathrooms
- Bedrooms: 4
- Bathrooms: 3
- Full bathrooms: 2
- 1/2 bathrooms: 1
- Main level bathrooms: 1
Basement
- Area: 0
Heating
- Forced Air, Natural Gas
Cooling
- Central Air, Electric
Appliances
- Included: Gas Water Heater
- Laundry: In Basement, Laundry Room
Features
- Attic, Bar, Breakfast Area, Built-in Features, Chair Railings, Crown Molding, Dining Area, Family Room Off Kitchen, Formal/Separate Dining Room, Eat-in Kitchen, Kitchen - Gourmet, Pantry, Primary Bath(s), Soaking Tub, Bathroom - Stall Shower, Upgraded Countertops, Wainscotting, Walk-In Closet(s)
- Flooring: Engineered Wood, Marble, Carpet, Tile/Brick, Wood
- Windows: Window Treatments
- Basement: Finished
- Number of fireplaces: 2
- Fireplace features: Electric
Interior area
- Total structure area: 2,614
- Total interior livable area: 2,614 sqft
- Finished area above ground: 2,614
- Finished area below ground: 0
Property
Parking
- Total spaces: 8
- Parking features: Storage, Garage Door Opener, Inside Entrance, Oversized, Concrete, Attached, Driveway, On Street
- Attached garage spaces: 2
- Uncovered spaces: 6
Accessibility
- Accessibility features: None
Features
- Levels: Two
- Stories: 2
- Patio & porch: Patio
- Exterior features: Lighting, Sidewalks, Street Lights
- Has private pool: Yes
- Pool features: Above Ground, Private
- Fencing: Vinyl,Wood
Lot
- Size: 0.45 Acres
- Dimensions: 75.00 x 260.00
- Features: Front Yard, Rear Yard, SideYard(s)
Details
- Additional structures: Above Grade, Below Grade, Outbuilding
- Parcel number: 1100022020200017
- Zoning: RES
- Special conditions: Standard
Construction
Type & style
- Home type: SingleFamily
- Architectural style: Colonial
- Property subtype: Single Family Residence
Materials
- Frame
- Foundation: Concrete Perimeter
Condition
- New construction: No
- Year built: 1998
Utilities & green energy
- Sewer: Public Sewer
- Water: Public
Community & neighborhood
Location
- Region: Williamstown
- Subdivision: Schoolhouse Gate
- Municipality: MONROE TWP
Other
Other facts
- Listing agreement: Exclusive Right To Sell
- Listing terms: Cash,Conventional,FHA,VA Loan
- Ownership: Fee Simple
Price history
| Date | Event | Price |
|---|---|---|
| 9/30/2024 | Sold | $565,000+7.6%$216/sqft |
Source: | ||
| 8/30/2024 | Pending sale | $525,000$201/sqft |
Source: | ||
| 8/23/2024 | Contingent | $525,000$201/sqft |
Source: | ||
| 8/18/2024 | Listed for sale | $525,000+65.1%$201/sqft |
Source: | ||
| 9/1/2020 | Sold | $318,000+59%$122/sqft |
Source: Public Record Report a problem | ||
Public tax history
| Year | Property taxes | Tax assessment |
|---|---|---|
| 2025 | $10,049 +5.5% | $274,400 +5.5% |
| 2024 | $9,525 +0.7% | $260,100 |
| 2023 | $9,455 +0.5% | $260,100 |
Find assessor info on the county website
Neighborhood: 08094
Nearby schools
GreatSchools rating
- 5/10Radix Elementary SchoolGrades: PK-4Distance: 0.5 mi
- 4/10Williamstown Middle SchoolGrades: 5-8Distance: 1.8 mi
- 4/10Williamstown High SchoolGrades: 9-12Distance: 2.1 mi
Schools provided by the listing agent
- District: Monroe Township Public Schools
Source: Bright MLS. This data may not be complete. We recommend contacting the local school district to confirm school assignments for this home.
Get a cash offer in 3 minutes
Find out how much your home could sell for in as little as 3 minutes with a no-obligation cash offer.
Estimated market value$615,300
Get a cash offer in 3 minutes
Find out how much your home could sell for in as little as 3 minutes with a no-obligation cash offer.
Estimated market value
$615,300

