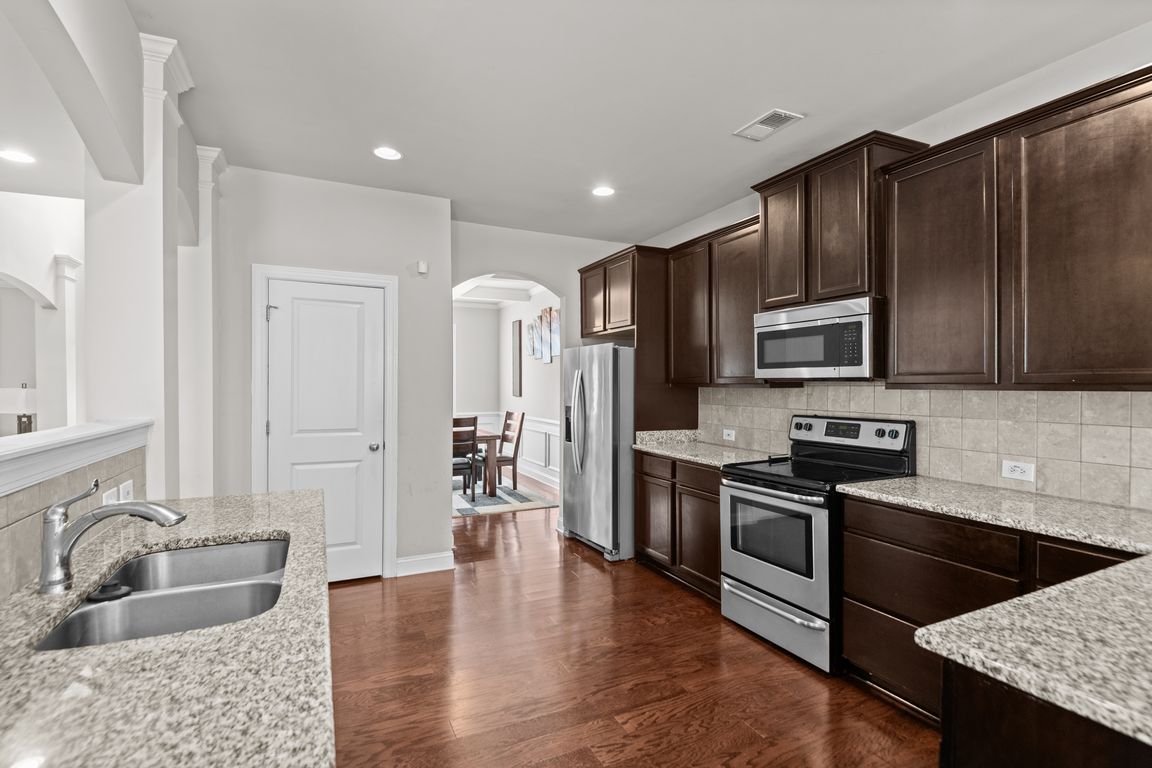
For salePrice cut: $14.9K (9/9)
$445,000
5beds
3,565sqft
433 Sag Harbor Ct, Lexington, SC 29072
5beds
3,565sqft
Single family residence
Built in 2013
8,712 sqft
2 Attached garage spaces
$125 price/sqft
$410 annually HOA fee
What's special
Large kitchenLarge backyard with patioThree additional upstairs bedroomsCoffered ceilings
Come and enjoy a very well built home in the heart of Lexington just minutes from I 20 and downtown Lexington. This Home sits across from Lexington Country Club making it a quick and easy commute to wherever you need to be in the Columbia area. Home features include: hardwoods throughout ...
- 181 days |
- 588 |
- 26 |
Source: Consolidated MLS,MLS#: 609751
Travel times
Kitchen
Living Room
Primary Bedroom
Zillow last checked: 8 hours ago
Listing updated: September 09, 2025 at 11:37am
Listed by:
Rob Brannan,
Century 21 Vanguard
Source: Consolidated MLS,MLS#: 609751
Facts & features
Interior
Bedrooms & bathrooms
- Bedrooms: 5
- Bathrooms: 4
- Full bathrooms: 4
- Main level bathrooms: 1
Primary bedroom
- Features: Tub-Garden, Bath-Private, Separate Shower, Sitting Room, Walk-In Closet(s), Vaulted Ceiling(s)
- Level: Second
Bedroom 2
- Features: Walk-In Closet(s)
- Level: Second
Bedroom 3
- Features: Tray Ceiling(s), Closet-Private
- Level: Second
Bedroom 4
- Features: Walk-In Closet(s)
- Level: Second
Bedroom 5
- Features: Walk-In Closet(s), Vaulted Ceiling(s)
- Level: Second
Dining room
- Features: Floors-Hardwood, Molding
- Level: Main
Kitchen
- Features: Eat-in Kitchen, Floors-Hardwood, Pantry, Granite Counters, Cabinets-Stained, Backsplash-Tiled, Recessed Lighting
- Level: Main
Living room
- Features: Molding, Fireplace, Floors-Hardwood
- Level: Main
Heating
- Central
Cooling
- Central Air
Appliances
- Included: Smooth Surface, Dishwasher, Disposal, Refrigerator
- Laundry: Laundry Closet, Main Level
Features
- Flooring: Hardwood, Carpet
- Has basement: No
- Attic: Pull Down Stairs
- Number of fireplaces: 1
- Fireplace features: Gas Log-Natural
Interior area
- Total structure area: 3,565
- Total interior livable area: 3,565 sqft
Video & virtual tour
Property
Parking
- Total spaces: 2
- Parking features: Garage - Attached
- Attached garage spaces: 2
Features
- Stories: 2
- Fencing: Privacy
Lot
- Size: 8,712 Square Feet
- Features: On Golf Course
Details
- Parcel number: 00530901060
Construction
Type & style
- Home type: SingleFamily
- Architectural style: Traditional
- Property subtype: Single Family Residence
Materials
- Brick-Partial-AbvFound, Fiber Cement-Hardy Plank
- Foundation: Slab
Condition
- New construction: No
- Year built: 2013
Utilities & green energy
- Sewer: Public Sewer
- Water: Public
- Utilities for property: Electricity Connected
Community & HOA
Community
- Subdivision: HAMPTON PARK
HOA
- Has HOA: Yes
- Services included: Green Areas
- HOA fee: $410 annually
Location
- Region: Lexington
Financial & listing details
- Price per square foot: $125/sqft
- Tax assessed value: $263,200
- Annual tax amount: $1,506
- Date on market: 5/30/2025
- Listing agreement: Exclusive Right To Sell
- Road surface type: Paved