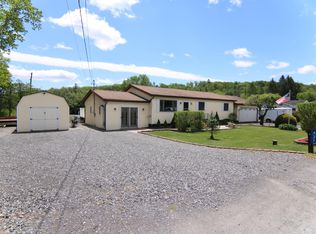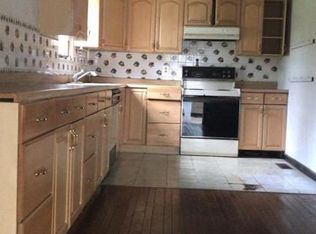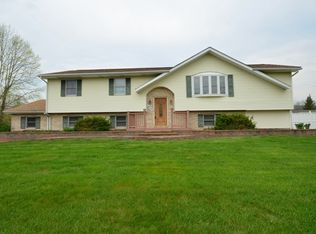Sold for $335,000 on 07/10/25
$335,000
433 Sabol Rd, Stroudsburg, PA 18360
3beds
1,330sqft
Single Family Residence
Built in 1974
0.52 Acres Lot
$342,900 Zestimate®
$252/sqft
$2,119 Estimated rent
Home value
$342,900
$281,000 - $418,000
$2,119/mo
Zestimate® history
Loading...
Owner options
Explore your selling options
What's special
Fully renovated ranch home with serene backyard in peaceful and convenient Hamilton Township. Just minutes to Route 33 for quick access to the Lehigh Valley and New Jersey and within Stroudsburg School District, this move-in-ready home offers the perfect blend of comfort, style, and location. Step in from the covered front porch to find gleaming hardwood floors, crisp white walls, and a modern aesthetic that blends seamlessly with classic charm. French doors open to a large family room with oversized bay window, perfect for curling up with a book or hosting movie night. The brand new kitchen features dark wood cabinetry, stylish backsplash, stone counters, and stainless appliances, while the adjacent dining area opens to an oversized, freshly stained deck - ideal for summer barbecues, peaceful morning coffee, or stargazing under wide-open skies. Down the hall, find three generously sized bedrooms including a beautiful primary suite with fully tiled shower and sleek black fixtures. The full unfinished basement offers endless potential for a gym, rec room, or additional storage. Enjoy the outdoors with a large backyard, cozy fire pit, and mature trees for privacy. Brand new ductless heating and cooling ensures year-round comfort and efficiency. This is a rare chance to own a stylish, turnkey ranch home in a quiet neighborhood close to everything - schedule your private tour today.
Zillow last checked: 8 hours ago
Listing updated: July 10, 2025 at 09:01am
Listed by:
Xander Weidenbaum 570-390-4646,
Redstone Run Realty
Bought with:
Heather Schierloh
Acre and Estate
Source: GLVR,MLS#: 758436 Originating MLS: Lehigh Valley MLS
Originating MLS: Lehigh Valley MLS
Facts & features
Interior
Bedrooms & bathrooms
- Bedrooms: 3
- Bathrooms: 2
- Full bathrooms: 2
Primary bedroom
- Level: First
- Dimensions: 15.25 x 13.75
Bedroom
- Level: First
- Dimensions: 14.00 x 11.00
Bedroom
- Level: First
- Dimensions: 11.00 x 10.00
Primary bathroom
- Level: First
- Dimensions: 8.25 x 7.00
Dining room
- Level: First
- Dimensions: 14.00 x 11.25
Other
- Level: First
- Dimensions: 6.25 x 8.25
Kitchen
- Level: First
- Dimensions: 13.75 x 12.00
Living room
- Level: First
- Dimensions: 19.00 x 13.50
Heating
- Baseboard, Ductless, Electric, Hot Water, Oil, Zoned
Cooling
- Ductless, Zoned
Appliances
- Included: Dishwasher, Electric Oven, Microwave, Oil Water Heater, Propane Water Heater, Refrigerator
Features
- Dining Area
- Flooring: Ceramic Tile, Hardwood, Luxury Vinyl, Luxury VinylPlank
- Basement: Full
Interior area
- Total interior livable area: 1,330 sqft
- Finished area above ground: 1,330
- Finished area below ground: 0
Property
Parking
- Total spaces: 1
- Parking features: Attached, Garage, Off Street
- Attached garage spaces: 1
Features
- Levels: One
- Stories: 1
- Patio & porch: Deck, Porch
- Exterior features: Deck, Porch
Lot
- Size: 0.52 Acres
Details
- Parcel number: 07626902569381
- Zoning: Resi
- Special conditions: None
Construction
Type & style
- Home type: SingleFamily
- Architectural style: Ranch
- Property subtype: Single Family Residence
Materials
- Vinyl Siding
- Roof: Asphalt,Fiberglass
Condition
- Unknown
- Year built: 1974
Utilities & green energy
- Sewer: Septic Tank
- Water: Well
Community & neighborhood
Location
- Region: Stroudsburg
- Subdivision: Not in Development
Other
Other facts
- Listing terms: Cash,Conventional,VA Loan
- Ownership type: Fee Simple
Price history
| Date | Event | Price |
|---|---|---|
| 7/10/2025 | Sold | $335,000-1.2%$252/sqft |
Source: | ||
| 6/12/2025 | Pending sale | $339,000$255/sqft |
Source: PMAR #PM-132662 Report a problem | ||
| 5/29/2025 | Listed for sale | $339,000+63.8%$255/sqft |
Source: PMAR #PM-132662 Report a problem | ||
| 3/26/2025 | Sold | $206,981+65.6%$156/sqft |
Source: Public Record Report a problem | ||
| 11/4/2024 | Sold | $125,000-15.8%$94/sqft |
Source: Public Record Report a problem | ||
Public tax history
| Year | Property taxes | Tax assessment |
|---|---|---|
| 2025 | $4,829 +4.7% | $145,410 |
| 2024 | $4,611 +2.5% | $145,410 |
| 2023 | $4,499 +2.6% | $145,410 |
Find assessor info on the county website
Neighborhood: 18360
Nearby schools
GreatSchools rating
- 7/10Stroudsburg Middle SchoolGrades: 5-7Distance: 6 mi
- 7/10Stroudsburg High SchoolGrades: 10-12Distance: 7.3 mi
- 7/10Stroudsburg Junior High SchoolGrades: 8-9Distance: 6.3 mi
Schools provided by the listing agent
- District: Stroudsburg
Source: GLVR. This data may not be complete. We recommend contacting the local school district to confirm school assignments for this home.

Get pre-qualified for a loan
At Zillow Home Loans, we can pre-qualify you in as little as 5 minutes with no impact to your credit score.An equal housing lender. NMLS #10287.
Sell for more on Zillow
Get a free Zillow Showcase℠ listing and you could sell for .
$342,900
2% more+ $6,858
With Zillow Showcase(estimated)
$349,758

