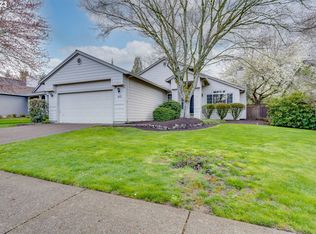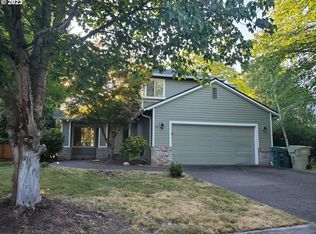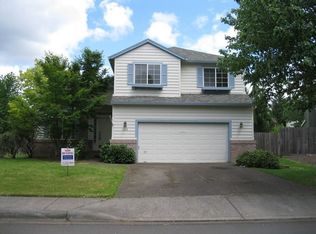Sold
$490,000
433 SW Sutherland Way, Beaverton, OR 97006
3beds
1,498sqft
Residential, Single Family Residence
Built in 1993
6,534 Square Feet Lot
$471,300 Zestimate®
$327/sqft
$2,399 Estimated rent
Home value
$471,300
$443,000 - $504,000
$2,399/mo
Zestimate® history
Loading...
Owner options
Explore your selling options
What's special
This wonderful Sutherland Meadows home boasts one level living, a tranquil backyard, and an outstanding floor plan! The spacious living room welcomes you into the home, featuring ample natural light and a brick-clad fireplace. The home flows into the dining room and kitchen before you're ushered onto the back deck and patio, boasting a built-in fire pit and a fenced perimeter. The bedroom wing features 3 BD, 2 BA, and a convenient home office/rec room in the partially converted garage. The expansive primary suite boasts a walk-in closet and ensuite bathroom with dual-sink vanity. An attached garage, double pane vinyl windows, and central AC lend modern conveniences. A couple cosmetic updates will make this your dream home!
Zillow last checked: 8 hours ago
Listing updated: August 07, 2024 at 11:04am
Listed by:
Alexander Grimaldi moreland@windermere.com,
Windermere Realty Trust,
Bill Grange 503-890-2928,
Windermere Realty Trust
Bought with:
Alisha Sherman, 201221779
Keller Williams Sunset Corridor
Source: RMLS (OR),MLS#: 24293305
Facts & features
Interior
Bedrooms & bathrooms
- Bedrooms: 3
- Bathrooms: 2
- Full bathrooms: 2
- Main level bathrooms: 2
Primary bedroom
- Features: Suite, Walkin Closet, Wallto Wall Carpet
- Level: Main
- Area: 169
- Dimensions: 13 x 13
Bedroom 2
- Features: Closet, Wallto Wall Carpet
- Level: Main
- Area: 100
- Dimensions: 10 x 10
Bedroom 3
- Features: French Doors, Closet, Wallto Wall Carpet
- Level: Main
- Area: 100
- Dimensions: 10 x 10
Dining room
- Features: Laminate Flooring
- Level: Main
- Area: 154
- Dimensions: 14 x 11
Kitchen
- Features: Dishwasher, Disposal, Microwave, Pantry, Free Standing Range, Free Standing Refrigerator
- Level: Main
- Area: 160
- Width: 10
Living room
- Features: Fireplace, Wallto Wall Carpet
- Level: Main
- Area: 154
- Dimensions: 14 x 11
Office
- Features: Builtin Features, Wallto Wall Carpet
- Level: Main
- Area: 153
- Dimensions: 17 x 9
Heating
- Forced Air, Fireplace(s)
Cooling
- Central Air
Appliances
- Included: Dishwasher, Disposal, Free-Standing Range, Free-Standing Refrigerator, Microwave, Washer/Dryer, Gas Water Heater
- Laundry: Laundry Room
Features
- Ceiling Fan(s), Built-in Features, Closet, Pantry, Suite, Walk-In Closet(s)
- Flooring: Laminate, Vinyl, Wall to Wall Carpet
- Doors: French Doors
- Windows: Double Pane Windows, Vinyl Frames
- Basement: Crawl Space
- Number of fireplaces: 1
- Fireplace features: Gas
Interior area
- Total structure area: 1,498
- Total interior livable area: 1,498 sqft
Property
Parking
- Total spaces: 1
- Parking features: Driveway, Off Street, Garage Door Opener, Attached, Garage Partially Converted to Living Space
- Attached garage spaces: 1
- Has uncovered spaces: Yes
Accessibility
- Accessibility features: Builtin Lighting, Garage On Main, Ground Level, Main Floor Bedroom Bath, Minimal Steps, One Level, Parking, Walkin Shower, Accessibility
Features
- Levels: One
- Stories: 1
- Patio & porch: Deck, Patio
- Exterior features: Fire Pit, Yard
- Fencing: Fenced
Lot
- Size: 6,534 sqft
- Dimensions: 6534 SF
- Features: Level, SqFt 5000 to 6999
Details
- Parcel number: R2028351
Construction
Type & style
- Home type: SingleFamily
- Property subtype: Residential, Single Family Residence
Materials
- Cement Siding
- Roof: Composition
Condition
- Resale
- New construction: No
- Year built: 1993
Utilities & green energy
- Gas: Gas
- Sewer: Public Sewer
- Water: Public
Community & neighborhood
Location
- Region: Beaverton
Other
Other facts
- Listing terms: Cash,Conventional,FHA,VA Loan
- Road surface type: Paved
Price history
| Date | Event | Price |
|---|---|---|
| 8/2/2024 | Sold | $490,000+3.2%$327/sqft |
Source: | ||
| 7/22/2024 | Pending sale | $475,000$317/sqft |
Source: | ||
| 7/18/2024 | Listed for sale | $475,000+104.7%$317/sqft |
Source: | ||
| 9/1/2005 | Sold | $232,000+19.6%$155/sqft |
Source: Public Record Report a problem | ||
| 6/30/2004 | Sold | $194,000+30.6%$130/sqft |
Source: Public Record Report a problem | ||
Public tax history
Tax history is unavailable.
Find assessor info on the county website
Neighborhood: 97006
Nearby schools
GreatSchools rating
- 5/10Orenco Elementary SchoolGrades: K-6Distance: 1.1 mi
- 4/10J W Poynter Middle SchoolGrades: 7-8Distance: 3.6 mi
- 7/10Liberty High SchoolGrades: 9-12Distance: 3.2 mi
Schools provided by the listing agent
- Elementary: Orenco
- Middle: Poynter
- High: Liberty
Source: RMLS (OR). This data may not be complete. We recommend contacting the local school district to confirm school assignments for this home.
Get a cash offer in 3 minutes
Find out how much your home could sell for in as little as 3 minutes with a no-obligation cash offer.
Estimated market value
$471,300



