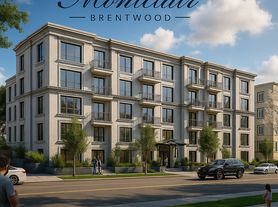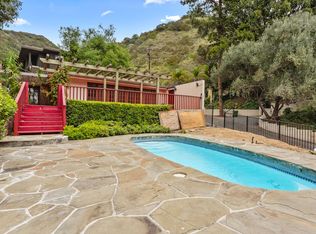Charming Single-Story French Country-style Home in the Heart of Brentwood. Located on a 7,000 sq ft lot, this beautifully maintained 3-bedroom, 2-bathroom home offers 1,980 sq ft of living space. Step through the welcoming foyer into a bright and airy living room with gleaming hardwood floors and a cozy fireplace. The open-concept layout seamlessly connects the spacious living room, dining area, and family room creating a generous and versatile space perfect for entertaining or family gatherings. The kitchen features two double sinks and plenty of cabinetry for storage and functionality. Enjoy year-round comfort with central A/C and heating. The landscaped front and rear gardens offer serene outdoor living, enhanced by an impressive collection of fruit trees. In the backyard, a converted garage functions as a private guest studio complete with a bathroom ideal for visitors, extended family, or creative space. Conveniently located with easy access to shopping, dining, and the 405 Freeway, this home blends timeless charm, modern comfort, and an unbeatable Westside location.
House for rent
$7,500/mo
433 S Bundy Dr, Los Angeles, CA 90049
3beds
1,980sqft
Price may not include required fees and charges.
Singlefamily
Available now
Central air, ceiling fan
In unit laundry
3 Carport spaces parking
Central, fireplace
What's special
Cozy fireplaceOpen-concept layoutFamily roomDining areaGleaming hardwood floorsFrench country-style
- 50 days |
- -- |
- -- |
Zillow last checked: 8 hours ago
Listing updated: December 03, 2025 at 04:19am
Travel times
Looking to buy when your lease ends?
Consider a first-time homebuyer savings account designed to grow your down payment with up to a 6% match & a competitive APY.
Facts & features
Interior
Bedrooms & bathrooms
- Bedrooms: 3
- Bathrooms: 2
- Full bathrooms: 2
Rooms
- Room types: Dining Room, Family Room
Heating
- Central, Fireplace
Cooling
- Central Air, Ceiling Fan
Appliances
- Included: Dishwasher, Disposal, Dryer, Oven, Range, Refrigerator, Washer
- Laundry: In Unit, Inside, Laundry Room
Features
- Ceiling Fan(s), Open Floorplan, Separate/Formal Dining Room, Tile Counters
- Flooring: Tile, Wood
- Has fireplace: Yes
Interior area
- Total interior livable area: 1,980 sqft
Property
Parking
- Total spaces: 3
- Parking features: Carport, Driveway, Covered, Other
- Has carport: Yes
- Details: Contact manager
Features
- Stories: 1
- Exterior features: Contact manager
- Has view: Yes
- View description: Contact manager
Details
- Parcel number: 4404008022
Construction
Type & style
- Home type: SingleFamily
- Property subtype: SingleFamily
Materials
- Roof: Composition,Shake Shingle
Condition
- Year built: 1939
Community & HOA
Location
- Region: Los Angeles
Financial & listing details
- Lease term: 12 Months,24 Months
Price history
| Date | Event | Price |
|---|---|---|
| 10/17/2025 | Listed for rent | $7,500-11.8%$4/sqft |
Source: CRMLS #SR25239932 | ||
| 10/13/2025 | Listing removed | $8,500$4/sqft |
Source: CRMLS #SR25199036 | ||
| 9/10/2025 | Listed for rent | $8,500$4/sqft |
Source: CRMLS #SR25199036 | ||
| 6/28/2025 | Listing removed | $8,500$4/sqft |
Source: CRMLS #SR25134617 | ||
| 6/18/2025 | Listed for rent | $8,500+41.7%$4/sqft |
Source: CRMLS #SR25134617 | ||

