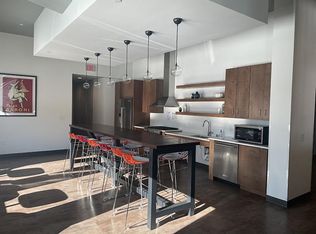Introducing a stunning condo on the 16th floor of Centre Village, featuring breathtaking views of the Minneapolis skyline along with a rooftop patio and garden area. This spacious unit boasts a 2-bedroom, 2-bathroom layout, complete with informal dining space and an open kitchen design, as well as a convenient storage locker. Both bedrooms and bathrooms have been beautifully refreshed with new paint and carpeting.Residents can take advantage of a range of building amenities, including an updated party room, media room, business center, exercise room, whirlpool, sauna, outdoor pool, grills, and a community garden. The prime location offers easy access to Gold Medal Park, U.S. Bank Stadium, Mill Ruins Park, The Stone Arch Bridge, The Guthrie Theater, Mill City Museum, Whole Foods, and a variety of downtown attractions. Plus, the building features Skyway access, and the Light Rail station is just two blocks away. Experience the vibrant energy of city living!
12 month lease minimum. First Months rent, last months rent and security deposit due among signing lease. No smoking allowed. No pets allowed.
Apartment for rent
Accepts Zillow applications
$2,500/mo
433 S 7th St APT 1613, Minneapolis, MN 55415
2beds
915sqft
Price is base rent and doesn't include required fees.
Apartment
Available now
No pets
Wall unit
Shared laundry
Attached garage parking
Baseboard
What's special
Convenient storage lockerInformal dining spaceOpen kitchen designSpacious unit
- 1 day
- on Zillow |
- -- |
- -- |
Travel times
Facts & features
Interior
Bedrooms & bathrooms
- Bedrooms: 2
- Bathrooms: 2
- Full bathrooms: 2
Heating
- Baseboard
Cooling
- Wall Unit
Appliances
- Included: Dishwasher, Microwave, Oven, Refrigerator
- Laundry: Shared
Features
- Sauna, View
- Flooring: Carpet
Interior area
- Total interior livable area: 915 sqft
Property
Parking
- Parking features: Attached
- Has attached garage: Yes
- Details: Contact manager
Features
- Exterior features: Bicycle storage, Heating system: Baseboard
- Spa features: Sauna
- Has view: Yes
- View description: City View
Details
- Parcel number: 2602924220133
Construction
Type & style
- Home type: Apartment
- Property subtype: Apartment
Building
Management
- Pets allowed: No
Community & HOA
Community
- Features: Pool
HOA
- Amenities included: Pool, Sauna
Location
- Region: Minneapolis
Financial & listing details
- Lease term: 1 Year
Price history
| Date | Event | Price |
|---|---|---|
| 5/15/2025 | Listed for rent | $2,500$3/sqft |
Source: Zillow Rentals | ||
| 4/15/2025 | Listing removed | $215,000$235/sqft |
Source: | ||
| 1/16/2025 | Listed for sale | $215,000+36.3%$235/sqft |
Source: | ||
| 7/6/2023 | Sold | $157,700$172/sqft |
Source: | ||
Neighborhood: Downtown West
There are 7 available units in this apartment building
![[object Object]](https://photos.zillowstatic.com/fp/f791deed2b9f1683de9b8a22dbb57cc0-p_i.jpg)
