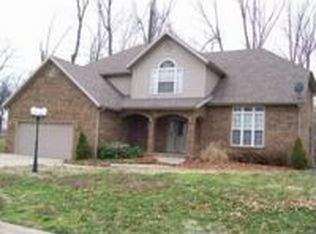Sold on 04/19/24
Price Unknown
433 Ruby Rd, Carl Junction, MO 64834
5beds
4,490sqft
SingleFamily
Built in 2002
0.44 Acres Lot
$528,100 Zestimate®
$--/sqft
$4,292 Estimated rent
Home value
$528,100
$465,000 - $602,000
$4,292/mo
Zestimate® history
Loading...
Owner options
Explore your selling options
What's special
Briarbrook beauty with in ground pool and full basement! Great layout with plenty of room for family and friends in this 4-5 BR home. You will love the spacious master suite with attached reading room / nursery and double sided fireplace. All bedrooms have bath access & ample closet space. The soaring, 2 story entry is full of light and flanked by a spacious formal dining room and home office. Your main floor also features a large living room and updated kitchen which overlooks the gorgeous in-ground pool. Plenty of space to entertain in the lower level with full bar, billiards area and family room as well as a guest suite. 3 Car Garage and located on a quiet wooded street with neighborhood trails, golf and pool. Lot extends past fence for play area. New HVAC in last year.
Facts & features
Interior
Bedrooms & bathrooms
- Bedrooms: 5
- Bathrooms: 5
- Full bathrooms: 4
- 1/2 bathrooms: 1
Heating
- Other, Electric
Cooling
- Central
Appliances
- Included: Dishwasher, Garbage disposal, Microwave
Features
- Pantry, Walk-in Shower, Eat-in Bar, Smoke Detector(s), Eat-in Kitchen, Counters - Solid Surface, Window Coverings - Blinds All, Water Softener - Owned
- Flooring: Carpet, Hardwood
- Basement: Finished
- Attic: Crawl Opening
- Has fireplace: Yes
Interior area
- Total interior livable area: 4,490 sqft
Property
Parking
- Total spaces: 3
- Parking features: Carport
Features
- Levels: 2 Stories
- Exterior features: Vinyl, Brick
- Fencing: Vinyl
Lot
- Size: 0.44 Acres
Details
- Parcel number: 16401700000097000
Construction
Type & style
- Home type: SingleFamily
Materials
- Other
- Roof: Composition
Condition
- Year built: 2002
Community & neighborhood
Location
- Region: Carl Junction
Other
Other facts
- Rooms: Kitchen Level: M
- Rooms: Living Room Level: M
- Foundation: Other - See Remarks
- Cooling: Multi-Unit
- Flooring: Ceramic
- Appliances: Built-In - Elec Cooktop
- Attic: Crawl Opening
- Exterior/Comm Feat: Comm Bike/Walking Trl, Lawn Sprinkler, Comm Golf
- Lot Description: Level
- Rooms: Bedroom 2, Bedroom 3, Bedroom 4, Bonus, Kitchen, Living Room, Master Bedroom, Other 1, Other 3, Utility Room
- Rooms: Bedroom 2 Level: 2
- Rooms: Bedroom 3 Level: 2
- Rooms: Bedroom 4 Level: 2
- Heating: Multi-Unit
- Interior Features: Pantry, Walk-in Shower, Eat-in Bar, Smoke Detector(s), Eat-in Kitchen, Counters - Solid Surface, Window Coverings - Blinds All, Water Softener - Owned
- Roof: Architect Shingle
- Levels: 2 Stories
- Other Rooms: Family
- Rooms: Other 1 Level: 2
- Rooms: Other 3 Level: B
- Rooms: Bonus Room Level: B
- Fencing: Vinyl
- Rooms: Master Bedroom Level: 2
- Subdivision: Briarbrook
- Style: Other - See Remarks
- Rooms: Utility Room Level: 2
Price history
| Date | Event | Price |
|---|---|---|
| 11/6/2024 | Listing removed | $549,000$122/sqft |
Source: | ||
| 10/4/2024 | Listed for sale | $549,000-1.8%$122/sqft |
Source: | ||
| 9/23/2024 | Listing removed | $559,000$124/sqft |
Source: | ||
| 9/4/2024 | Price change | $559,000-4.4%$124/sqft |
Source: | ||
| 8/6/2024 | Price change | $584,900-2.5%$130/sqft |
Source: | ||
Public tax history
| Year | Property taxes | Tax assessment |
|---|---|---|
| 2024 | $3,885 -0.3% | $61,270 |
| 2023 | $3,898 -3.5% | $61,270 -3.5% |
| 2022 | $4,041 | $63,510 |
Find assessor info on the county website
Neighborhood: 64834
Nearby schools
GreatSchools rating
- NACarl Junction Primary K-1Grades: PK-1Distance: 1.7 mi
- 7/10Carl Junction Jr. High SchoolGrades: 7-8Distance: 1.7 mi
- 7/10Carl Junction High SchoolGrades: 9-12Distance: 1.7 mi
Schools provided by the listing agent
- Elementary: Carl Junction
- Middle: Carl Junction
- High: carl junction
- District: Carl Junction
Source: The MLS. This data may not be complete. We recommend contacting the local school district to confirm school assignments for this home.
