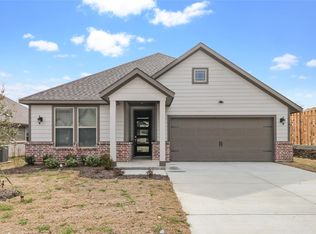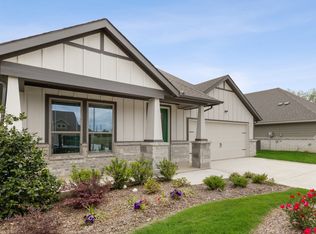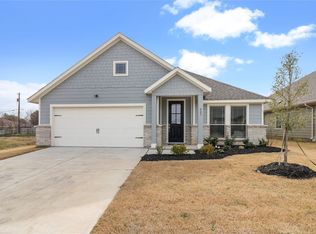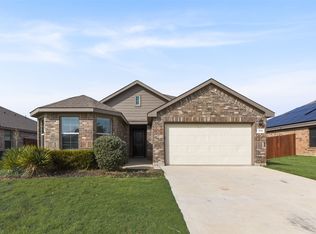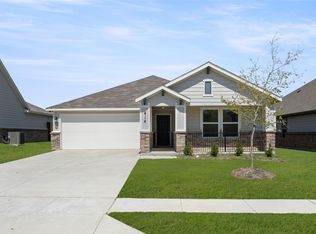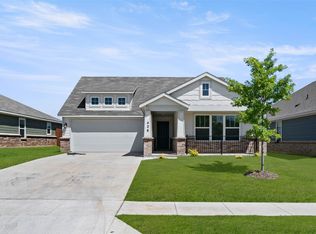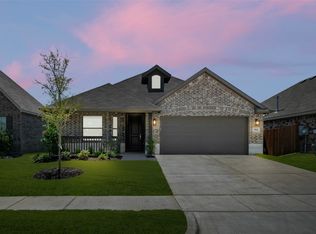MLS# 21027014 - Built by Dunhill Homes - Ready Now! ~ Welcome to the Cardinal Plan, a beautifully designed 1-story home featuring a craftsman-style exterior and a covered front patio. This 4-bed, 2-bath home includes an eat-in kitchen with a dining nook and island, complemented by durable LVP flooring. The large primary suite offers a walk-in closet and an ensuite bath for ultimate comfort. The fourth bedroom is versatile, perfect for a home office. Enjoy cozy carpeted bedrooms and energy-efficient living with programmable thermostats and low-e windows. Benefit from the peace of mind provided by a new home warranty. Dunhill Homes—It feels good to be home.
For sale
$291,990
433 Rose Ave, Cleburne, TX 76033
4beds
1,763sqft
Est.:
Single Family Residence
Built in 2024
7,318.08 Square Feet Lot
$290,800 Zestimate®
$166/sqft
$50/mo HOA
What's special
Craftsman-style exteriorDurable lvp flooringEat-in kitchenWalk-in closetEnsuite bathCovered front patioCozy carpeted bedrooms
- 125 days |
- 81 |
- 4 |
Zillow last checked: 8 hours ago
Listing updated: December 10, 2025 at 04:05pm
Listed by:
Ben Caballero 888-872-6006,
HomesUSA.com 888-872-6006
Source: NTREIS,MLS#: 21027014
Tour with a local agent
Facts & features
Interior
Bedrooms & bathrooms
- Bedrooms: 4
- Bathrooms: 2
- Full bathrooms: 2
Primary bedroom
- Features: Dual Sinks, En Suite Bathroom, Walk-In Closet(s)
- Level: First
- Dimensions: 14 x 16
Bedroom
- Level: First
- Dimensions: 11 x 10
Bedroom
- Level: First
- Dimensions: 11 x 10
Bedroom
- Level: First
- Dimensions: 12 x 10
Dining room
- Level: First
- Dimensions: 12 x 10
Kitchen
- Features: Eat-in Kitchen, Granite Counters, Kitchen Island, Pantry, Stone Counters
- Level: First
- Dimensions: 14 x 11
Living room
- Level: First
- Dimensions: 14 x 17
Utility room
- Features: Utility Room
- Level: First
- Dimensions: 6 x 6
Heating
- Central, Electric
Cooling
- Central Air, Electric
Appliances
- Included: Dishwasher, Electric Range, Electric Water Heater, Disposal, Microwave
- Laundry: Washer Hookup, Electric Dryer Hookup, Laundry in Utility Room
Features
- Double Vanity, Eat-in Kitchen, Granite Counters, Kitchen Island, Open Floorplan, Pantry, Smart Home, Walk-In Closet(s)
- Flooring: Carpet, Luxury Vinyl Plank
- Has basement: No
- Has fireplace: No
Interior area
- Total interior livable area: 1,763 sqft
Video & virtual tour
Property
Parking
- Total spaces: 2
- Parking features: Door-Single, Garage Faces Front, Garage, Garage Door Opener, Side By Side
- Attached garage spaces: 2
Features
- Levels: One
- Stories: 1
- Patio & porch: Covered
- Exterior features: Private Yard
- Pool features: None
- Fencing: Back Yard,Wood
Lot
- Size: 7,318.08 Square Feet
- Features: Landscaped, Subdivision, Sprinkler System
Details
- Parcel number: 126457701170
Construction
Type & style
- Home type: SingleFamily
- Architectural style: Craftsman,Detached
- Property subtype: Single Family Residence
Materials
- Brick, Fiber Cement, Frame, Radiant Barrier
- Foundation: Slab
- Roof: Composition,Shingle
Condition
- Year built: 2024
Utilities & green energy
- Sewer: Public Sewer
- Water: Public
- Utilities for property: Sewer Available, Water Available
Green energy
- Energy efficient items: Construction, Insulation, Lighting, Thermostat, Water Heater, Windows
Community & HOA
Community
- Features: Curbs, Fenced Yard, Sidewalks
- Security: Carbon Monoxide Detector(s), Smoke Detector(s), Security Lights
- Subdivision: Craftsmans Corner
HOA
- Has HOA: Yes
- Services included: Association Management, Maintenance Grounds
- HOA fee: $150 quarterly
- HOA name: TX POA Management
- HOA phone: 817-579-0056
Location
- Region: Cleburne
Financial & listing details
- Price per square foot: $166/sqft
- Tax assessed value: $44,500
- Annual tax amount: $992
- Date on market: 8/8/2025
- Cumulative days on market: 124 days
Estimated market value
$290,800
$276,000 - $305,000
$2,348/mo
Price history
Price history
| Date | Event | Price |
|---|---|---|
| 9/4/2025 | Price change | $291,990+2.5%$166/sqft |
Source: NTREIS #21027014 Report a problem | ||
| 8/8/2025 | Listed for sale | $284,990$162/sqft |
Source: NTREIS #21027014 Report a problem | ||
| 7/3/2025 | Listing removed | $284,990$162/sqft |
Source: NTREIS #20849607 Report a problem | ||
| 6/18/2025 | Price change | $284,990-1.7%$162/sqft |
Source: NTREIS #20849607 Report a problem | ||
| 2/20/2025 | Listed for sale | $289,990$164/sqft |
Source: NTREIS #20849607 Report a problem | ||
Public tax history
Public tax history
| Year | Property taxes | Tax assessment |
|---|---|---|
| 2024 | $992 +0.2% | $44,500 |
| 2023 | $990 -11.1% | $44,500 |
| 2022 | $1,114 | $44,500 |
Find assessor info on the county website
BuyAbility℠ payment
Est. payment
$1,854/mo
Principal & interest
$1415
Property taxes
$287
Other costs
$152
Climate risks
Neighborhood: Preston Meadows
Nearby schools
GreatSchools rating
- 6/10Irving Elementary SchoolGrades: PK-5Distance: 1.6 mi
- 4/10Ad Wheat Middle SchoolGrades: 6-8Distance: 1.5 mi
- 5/10Cleburne High SchoolGrades: 9-12Distance: 1.8 mi
Schools provided by the listing agent
- Elementary: Irving
- Middle: Ad Wheat
- High: Cleburne
- District: Cleburne ISD
Source: NTREIS. This data may not be complete. We recommend contacting the local school district to confirm school assignments for this home.
- Loading
- Loading
