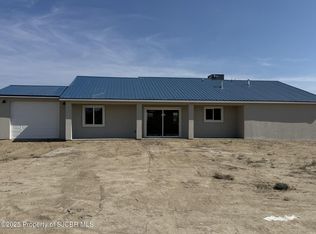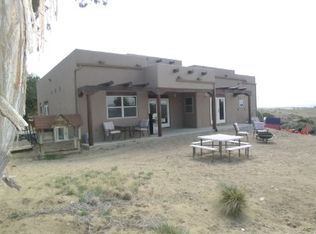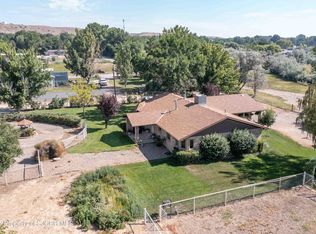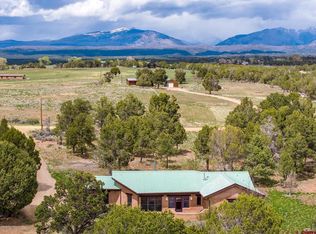Horse Lover's Dream with Stunning La Plata Mountain Views! Enjoy the picturesque views of the La Plata Mountains right from your living room in this serene 3-bedroom, 2-bath ranch- style home on over 21 private acres. If you're seeking peace, privacy, and wide-open space this is the one! Relax, Unwind, and Enjoy the Views! Step out onto your beautiful back patio and soak in the views from your private hot tub perfect for relaxing evenings or entertaining guests. Inside, the spacious kitchen is a cook's dream, featuring a center island, custom cabinetry, and plenty of room to create and gather. The microwave & range/oven are brand new & the dishwasher is only a year old. The open concept living space boasts stunning, updated flooring and a welcoming atmosphere, ideal for both everyday living and special occasions. The master bedroom features a separate office space (could easily be used as a 4th bedroom), large walk-in closet & beautiful bathroom with jetted tub! This home is the perfect blend of comfort, style, and functionality! Fully set up for horses, this property features a well-equipped barn with a workbench, cabinets, 3 saddle racks, wash bay with rubber mats, and ample hay storage. You'll also find corrals, horse panels, a paddock, and a round pen - everything you need to care for your animals in comfort and style. Extras include additional fencing, flagstone, concrete blocks, and a dog run. This property is turn-key and ready for your ranching lifestyle! Measurements are approximate, Buyers to verify.
For sale
$572,000
433 Road 1350, La Plata, NM 87418
3beds
2,132sqft
Est.:
Other
Built in 2005
21.29 Acres Lot
$568,400 Zestimate®
$268/sqft
$-- HOA
What's special
Horse panelsRound penWell-equipped barnAdditional fencingPrivate hot tubSpacious kitchenOpen concept living space
- 238 days |
- 430 |
- 31 |
Zillow last checked: 8 hours ago
Listed by:
Stacy Bourland,
EXIT REALTY HOME & RANCH 970-247-3948
Source: EXIT Realty broker feed,MLS#: 822974
Tour with a local agent
Facts & features
Interior
Bedrooms & bathrooms
- Bedrooms: 3
- Bathrooms: 2
- Full bathrooms: 2
Heating
- Propane
Cooling
- Central Air, Other
Features
- Vaulted Ceiling(s), Walk-In Closet(s)
- Basement:
- Has fireplace: No
Interior area
- Total structure area: 2,132
- Total interior livable area: 2,132 sqft
Video & virtual tour
Property
Lot
- Size: 21.29 Acres
Details
- Parcel number: 2069188226392
Construction
Type & style
- Home type: SingleFamily
- Property subtype: Other
Condition
- Year built: 2005
Community & HOA
Location
- Region: La Plata
Financial & listing details
- Price per square foot: $268/sqft
- Tax assessed value: $325,533
- Annual tax amount: $2,375
- Date on market: 4/15/2025
- Lease term: Contact For Details
Estimated market value
$568,400
$540,000 - $597,000
$2,206/mo
Price history
Price history
| Date | Event | Price |
|---|---|---|
| 8/5/2025 | Price change | $572,000-4.5%$268/sqft |
Source: | ||
| 7/24/2025 | Price change | $599,000+2.6%$281/sqft |
Source: | ||
| 6/21/2025 | Price change | $584,000-2.5%$274/sqft |
Source: | ||
| 4/30/2025 | Price change | $599,000-3.4%$281/sqft |
Source: | ||
| 4/10/2025 | Listed for sale | $620,000+5.6%$291/sqft |
Source: | ||
Public tax history
Public tax history
| Year | Property taxes | Tax assessment |
|---|---|---|
| 2024 | $2,375 +1.7% | $108,511 +3% |
| 2023 | $2,334 +3.3% | $105,350 +3% |
| 2022 | $2,260 +3.9% | $102,282 +3% |
Find assessor info on the county website
BuyAbility℠ payment
Est. payment
$3,333/mo
Principal & interest
$2804
Property taxes
$329
Home insurance
$200
Climate risks
Neighborhood: 87418
Nearby schools
GreatSchools rating
- 9/10Country Club Elementary SchoolGrades: K-5Distance: 14 mi
- 4/10Tibbetts Middle SchoolGrades: 6-8Distance: 17.6 mi
- 6/10Farmington High SchoolGrades: 9-12Distance: 17 mi
- Loading
- Loading







