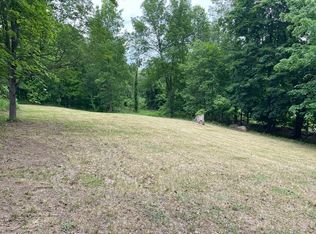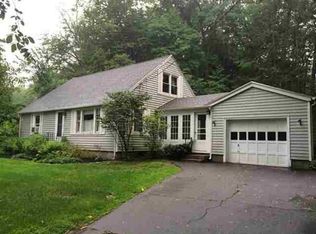Prime location. Close to park, walking/bike path, shopping and other area amenities. Charming cape. Freshly painted interior with new light fixtures, new gutters, newly finished gleaming hardwood flooring, fireplace, newer roof, furnace and windows. Granite counter tops in kitchen. Large flat lot. Plenty of off street parking.
This property is off market, which means it's not currently listed for sale or rent on Zillow. This may be different from what's available on other websites or public sources.

