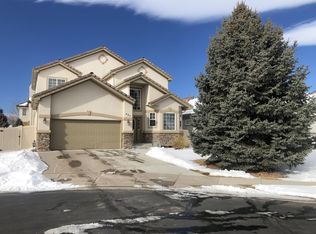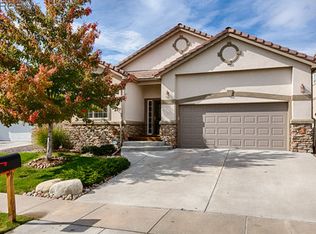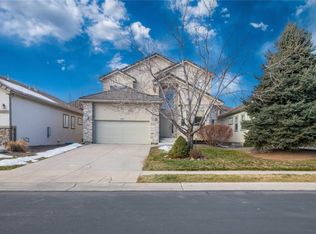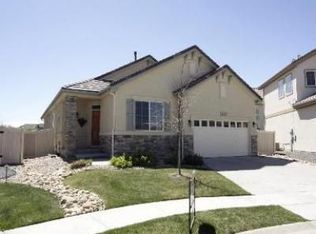Sold for $775,000
$775,000
433 Rifle Way, Broomfield, CO 80020
4beds
3,170sqft
Single Family Residence
Built in 2002
5,662.8 Square Feet Lot
$769,700 Zestimate®
$244/sqft
$3,266 Estimated rent
Home value
$769,700
$724,000 - $816,000
$3,266/mo
Zestimate® history
Loading...
Owner options
Explore your selling options
What's special
When envisioning the ideal space for remote work or simply returning home at day's end, this property stands out as the epitome of versatility. Boasting an array of options to suit diverse needs, it offers bonus rooms, versatile bedrooms doubling as offices, craft rooms, or play areas. The inviting entrance, adorned with a new front door and lofty 10' ceilings, greets you with the warmth of Brazilian cherrywood floors that traverse the entirety of the space. To the right, a flexible area awaits, serving as either a bedroom, a tranquil spot for yoga practice, or a functional workspace - the choice is yours. Adjacent, a newly remodeled bathroom adds a touch of modern luxury. A second bedroom sits nestled discreetly before opening into the expansive great room. Here you can find solace by the gas fireplace or bay windows. Tucked away at the rear of the main floor lies the primary bedroom, enveloped by ample natural light filtering through surrounding windows, crafting a serene sanctuary with a heated tile floor. The kitchen, adorned with 43" cabinets, granite countertops, and high-end Wolf and KitchenAid appliances, beckons culinary creativity. A seamless transition leads to the laundry facilities and a meticulously organized garage, featuring convenient above-ground perimeter storage. Outside the great room, a rare treasure awaits - a covered patio, perfect for basking in the morning quiet or indulging in evening tranquility, embraced by lush landscaping that forms your personal oasis. Downstairs, the fully finished basement unveils an entertainment haven, boasting built-in shelves, a granite bar equipped with a kegerator and refrigerator, an additional bedroom, bathroom, and a flexible space adaptable to your needs. Remarkably, ample storage abounds, with numerous closets and storage rooms catering to organizational needs. A notable feature is the independently controlled humidity system, maintaining a constant, comfortable level of humidity throughout the house.
Zillow last checked: 8 hours ago
Listing updated: October 01, 2024 at 11:01am
Listed by:
Kimm Wilson 303-888-2099 kimmwilson49@icloud.com,
RealtyPro Metro Denver
Bought with:
Debbie Ward, 100042778
eXp Realty, LLC
Source: REcolorado,MLS#: 5527174
Facts & features
Interior
Bedrooms & bathrooms
- Bedrooms: 4
- Bathrooms: 3
- Full bathrooms: 1
- 3/4 bathrooms: 2
- Main level bathrooms: 2
- Main level bedrooms: 3
Primary bedroom
- Description: Ceiling Fan, Vaulted Ceiling, Blinds, Carpet
- Level: Main
- Area: 202.5 Square Feet
- Dimensions: 15 x 13.5
Bedroom
- Description: Walk-In Closet, Ceiling Fan, Blinds, Wood Floor
- Level: Main
- Area: 156.24 Square Feet
- Dimensions: 12.4 x 12.6
Bedroom
- Description: Carpet, Ceiling Fan With Light, Walk-In Closet
- Level: Main
- Area: 136.73 Square Feet
- Dimensions: 11.3 x 12.1
Bedroom
- Description: Carpet, Ceiling Lights, Closet Across The Wall With Shelves, Egress Window
- Level: Basement
- Area: 143.51 Square Feet
- Dimensions: 11.3 x 12.7
Primary bathroom
- Description: Heated Floors, Granite Top, 2 Linen Closets, Walk-In Closet, Water Closet, Pocket Doors
- Level: Main
- Area: 123.76 Square Feet
- Dimensions: 11.9 x 10.4
Bathroom
- Description: Newly Remodeled, Tile Floor
- Level: Main
- Area: 47.04 Square Feet
- Dimensions: 5.8 x 8.11
Bathroom
- Description: Granite Counter, Tile Backsplash, Tile Floor
- Level: Basement
- Area: 23.25 Square Feet
- Dimensions: 3.1 x 7.5
Bonus room
- Description: Built-In Cabinets And Countertop, Storage Closet With Built-In Shelves, Window Egress, Carpet
- Level: Basement
- Area: 104.72 Square Feet
- Dimensions: 8.8 x 11.9
Dining room
- Description: Blinds, Ceiling Light, Wood Floor, Bay Windows
- Level: Main
- Area: 105.41 Square Feet
- Dimensions: 8.3 x 12.7
Great room
- Description: Brazilian Cherry Wood Floor, Skylight, Gas Fireplace, Alcove, Built-In Shelves, Ceiling Fan
- Level: Main
- Area: 339.55 Square Feet
- Dimensions: 13.11 x 25.9
Great room
- Description: Great Room With Bar, Granite Countertops, Kegerator, Refrigerator, Built-In Bookcases, Standing Bar, Brazilian Cherry Wood Floors, Carpet, Great Lighting
- Level: Basement
- Area: 711.18 Square Feet
- Dimensions: 28.11 x 25.3
Kitchen
- Description: 43" Alder Cabinets, Ss Refrigerator, Microwave, And Wolf Stove, Pantry, Granite, Tile Backsplash
- Level: Main
- Area: 180.29 Square Feet
- Dimensions: 12.1 x 14.9
Laundry
- Description: Sink, Washer/Dryer, Closet With Shelves Along The Wall
- Level: Main
- Area: 50.05 Square Feet
- Dimensions: 6.5 x 7.7
Utility room
- Description: 75 Gal Water Heater, Storage Rack
- Level: Basement
Heating
- Forced Air
Cooling
- Central Air
Appliances
- Included: Bar Fridge, Convection Oven, Cooktop, Dishwasher, Disposal, Dryer, Gas Water Heater, Humidifier, Microwave, Oven, Refrigerator, Self Cleaning Oven, Washer
Features
- Eat-in Kitchen, Granite Counters, High Ceilings, High Speed Internet, Open Floorplan, Pantry, Smoke Free, Vaulted Ceiling(s), Walk-In Closet(s), Wet Bar
- Flooring: Carpet, Tile, Wood
- Windows: Bay Window(s), Double Pane Windows, Skylight(s), Window Coverings, Window Treatments
- Basement: Finished
- Number of fireplaces: 1
- Fireplace features: Great Room
Interior area
- Total structure area: 3,170
- Total interior livable area: 3,170 sqft
- Finished area above ground: 1,741
- Finished area below ground: 1,250
Property
Parking
- Total spaces: 2
- Parking features: Concrete, Garage Door Opener
- Attached garage spaces: 2
Features
- Levels: One
- Stories: 1
- Entry location: Ground
- Patio & porch: Covered, Deck, Front Porch
- Exterior features: Private Yard
- Fencing: Full
Lot
- Size: 5,662 sqft
- Features: Landscaped, Many Trees, Sprinklers In Front, Sprinklers In Rear
- Residential vegetation: Grassed
Details
- Parcel number: R1129484
- Zoning: R-PUD
- Special conditions: Standard
Construction
Type & style
- Home type: SingleFamily
- Architectural style: Contemporary
- Property subtype: Single Family Residence
Materials
- Stone, Stucco
- Foundation: Structural
- Roof: Spanish Tile
Condition
- Updated/Remodeled
- Year built: 2002
Utilities & green energy
- Electric: 110V, 220 Volts
- Sewer: Public Sewer
- Water: Public
- Utilities for property: Cable Available, Electricity Connected, Natural Gas Connected
Green energy
- Energy efficient items: Appliances
Community & neighborhood
Security
- Security features: Carbon Monoxide Detector(s), Smoke Detector(s)
Location
- Region: Broomfield
- Subdivision: Country Estates
HOA & financial
HOA
- Has HOA: Yes
- HOA fee: $234 monthly
- Amenities included: Gated
- Services included: Maintenance Grounds, Recycling, Snow Removal, Trash
- Association name: Vista Management Ass Inc
- Association phone: 303-429-2611
Other
Other facts
- Listing terms: Cash,Conventional,Jumbo
- Ownership: Individual
- Road surface type: Paved
Price history
| Date | Event | Price |
|---|---|---|
| 6/20/2024 | Sold | $775,000-3.7%$244/sqft |
Source: | ||
| 5/21/2024 | Pending sale | $805,000$254/sqft |
Source: | ||
| 5/17/2024 | Price change | $805,000-1.8%$254/sqft |
Source: | ||
| 5/2/2024 | Price change | $820,000-1.1%$259/sqft |
Source: | ||
| 4/24/2024 | Pending sale | $829,000$262/sqft |
Source: | ||
Public tax history
| Year | Property taxes | Tax assessment |
|---|---|---|
| 2025 | $3,882 +0.2% | $50,500 -2.5% |
| 2024 | $3,875 +22.7% | $51,820 -3.6% |
| 2023 | $3,156 -17.1% | $53,740 +31.9% |
Find assessor info on the county website
Neighborhood: Country Estates
Nearby schools
GreatSchools rating
- 7/10Aspen Creek K-8 SchoolGrades: PK-8Distance: 0.4 mi
- 9/10Broomfield High SchoolGrades: 9-12Distance: 1.5 mi
Schools provided by the listing agent
- Elementary: Aspen Creek K-8
- Middle: Aspen Creek K-8
- High: Broomfield
- District: Boulder Valley RE 2
Source: REcolorado. This data may not be complete. We recommend contacting the local school district to confirm school assignments for this home.
Get a cash offer in 3 minutes
Find out how much your home could sell for in as little as 3 minutes with a no-obligation cash offer.
Estimated market value
$769,700



