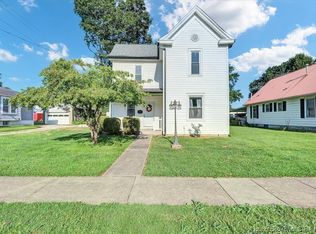Sold for $182,000 on 09/05/23
$182,000
433 Ridley Street, Corydon, IN 47112
2beds
1,011sqft
Single Family Residence
Built in 1933
10,454.4 Square Feet Lot
$193,700 Zestimate®
$180/sqft
$1,232 Estimated rent
Home value
$193,700
$184,000 - $203,000
$1,232/mo
Zestimate® history
Loading...
Owner options
Explore your selling options
What's special
Charming 2 bedroom, 1 bath, one car garage and full basement. Sunporch with a swing and good entertaining space. Walking into the living room will catch your eye with the vaulted ceiling, two skylights and hardwood floors. This kitchen is the WOW factor for sure with Custom Schmidt cabinetry, two lazy-susan, appliance garage with roll top, microwave cabinet or coffee bar built in. Also you have two options with laundry hook ups on the main level mud room area and in the basement. Full unfinished basement which is a great storage area. Also storage in the attic of the house that you can assess from the sunporch w pull down ladder. The garage has a work bench area with electric and the attic has built in shelves for MORE storage. This one is a much see with its upgrate features. Walking distance to the fairgrounds, downtown walking trail, shopping, schools and parks. One of the owners is a licensed realtor.
Zillow last checked: 8 hours ago
Listing updated: November 03, 2023 at 11:17am
Listed by:
Rob Gaines,
Keller Williams Realty Consultants,
Angie Ripperdan,
Keller Williams Realty Consultants
Bought with:
David Fonseca, RB14038848
Bridge Realtors
Source: SIRA,MLS#: 202307996 Originating MLS: Southern Indiana REALTORS Association
Originating MLS: Southern Indiana REALTORS Association
Facts & features
Interior
Bedrooms & bathrooms
- Bedrooms: 2
- Bathrooms: 1
- Full bathrooms: 1
Bedroom
- Description: Flooring: Luxury Vinyl Plank
- Level: First
Primary bathroom
- Description: Flooring: Luxury Vinyl Plank
- Level: First
Other
- Description: Flooring: Tile
- Level: First
Kitchen
- Description: Flooring: Luxury Vinyl Plank
- Level: First
Living room
- Description: Flooring: Wood
- Level: First
Other
- Description: Flooring: Luxury Vinyl Plank
- Level: First
Heating
- Forced Air
Cooling
- Central Air
Appliances
- Included: Dryer, Dishwasher, Microwave, Oven, Range, Washer
- Laundry: Main Level, Laundry Room
Features
- Attic, Ceiling Fan(s), Eat-in Kitchen, Kitchen Island, Main Level Primary, Mud Room, Storage, Skylights, Utility Room, Vaulted Ceiling(s), Window Treatments, Sun Room
- Windows: Blinds, Skylight(s)
- Basement: Unfinished,Sump Pump
- Has fireplace: No
Interior area
- Total structure area: 1,011
- Total interior livable area: 1,011 sqft
- Finished area above ground: 1,011
- Finished area below ground: 0
Property
Parking
- Total spaces: 1
- Parking features: Detached, Garage
- Garage spaces: 1
- Details: On Street
Features
- Levels: One
- Stories: 1
- Patio & porch: Covered, Porch, Screened
- Exterior features: Enclosed Porch, Landscaping, Porch
Lot
- Size: 10,454 sqft
- Dimensions: 60 x 160
- Features: Garden
Details
- Additional structures: Garage(s)
- Parcel number: 311031305028000008
- Zoning: Residential
- Zoning description: Residential
Construction
Type & style
- Home type: SingleFamily
- Architectural style: One Story
- Property subtype: Single Family Residence
Materials
- Frame
- Foundation: Block
- Roof: Shingle
Condition
- New construction: No
- Year built: 1933
Utilities & green energy
- Sewer: Public Sewer
- Water: Connected, Public
Community & neighborhood
Location
- Region: Corydon
Other
Other facts
- Listing terms: Cash,Conventional,FHA,VA Loan
Price history
| Date | Event | Price |
|---|---|---|
| 9/5/2023 | Sold | $182,000-1.6%$180/sqft |
Source: | ||
| 8/27/2023 | Pending sale | $184,900$183/sqft |
Source: | ||
| 8/22/2023 | Price change | $184,900-2.6%$183/sqft |
Source: | ||
| 7/27/2023 | Listed for sale | $189,900$188/sqft |
Source: | ||
Public tax history
| Year | Property taxes | Tax assessment |
|---|---|---|
| 2024 | $482 +8.3% | $172,500 +84.7% |
| 2023 | $445 +24.8% | $93,400 +6.5% |
| 2022 | $356 +22.5% | $87,700 +12.1% |
Find assessor info on the county website
Neighborhood: 47112
Nearby schools
GreatSchools rating
- 7/10Corydon Intermediate SchoolGrades: 4-6Distance: 0.3 mi
- 8/10Corydon Central Jr High SchoolGrades: 7-8Distance: 0.5 mi
- 6/10Corydon Central High SchoolGrades: 9-12Distance: 0.5 mi

Get pre-qualified for a loan
At Zillow Home Loans, we can pre-qualify you in as little as 5 minutes with no impact to your credit score.An equal housing lender. NMLS #10287.
