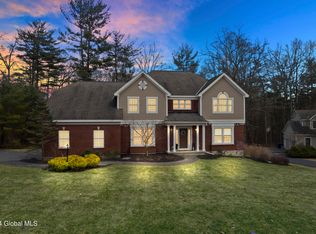Closed
$800,000
433 Ridgehill Road, Schenectady, NY 12303
5beds
4,836sqft
Single Family Residence, Residential
Built in 1992
2.03 Acres Lot
$846,400 Zestimate®
$165/sqft
$3,862 Estimated rent
Home value
$846,400
$745,000 - $965,000
$3,862/mo
Zestimate® history
Loading...
Owner options
Explore your selling options
What's special
Desirable Haven Hills in Guilderland! Exclusive Charlew Builders contemporary style home situated on 2 acres at the end of the cul-de-sac. With over 4800 sqft combined living space it creates many options for a buyer's needs. Eat in kitchen, formal dining room, living room w/gas fireplace, first floor primary en-suite with spacious dual walk in closets. double vanities and soaking tub. The second floor over looks the living room and has two bedrooms, each with a private bathroom. Finished basement has three points of entry including sliding doors to the rear yard, family room, two additional bedrooms, a full bathroom, and large home office which could easily be a 6th bedroom. Additional storage area could be a vision for a kitchenette. Bring your ideas and create your home oasis!
Zillow last checked: 8 hours ago
Listing updated: September 09, 2024 at 07:58pm
Listed by:
Tracy Mance 518-470-6399,
518 Realty.Com Inc
Bought with:
Cathy S Cooley, 30CO0751188
Howard Hanna Capital Inc
Source: Global MLS,MLS#: 202417717
Facts & features
Interior
Bedrooms & bathrooms
- Bedrooms: 5
- Bathrooms: 5
- Full bathrooms: 4
- 1/2 bathrooms: 1
Primary bedroom
- Level: First
Bedroom
- Level: Second
Bedroom
- Level: Second
Bedroom
- Level: Basement
Primary bathroom
- Level: First
Half bathroom
- Level: First
Full bathroom
- Level: Second
Full bathroom
- Level: Second
Full bathroom
- Level: Basement
Dining room
- Level: First
Family room
- Level: Basement
Foyer
- Level: First
Kitchen
- Level: First
Living room
- Level: First
Mud room
- Level: First
Office
- Level: Basement
Heating
- Forced Air, Natural Gas
Cooling
- Central Air
Appliances
- Included: Built-In Electric Oven, Cooktop, Dishwasher, Disposal, Microwave, Range Hood, Refrigerator, Washer/Dryer
- Laundry: In Basement, Laundry Room
Features
- High Speed Internet, Ceiling Fan(s), Solid Surface Counters, Tray Ceiling(s), Vaulted Ceiling(s), Walk-In Closet(s), Eat-in Kitchen
- Flooring: Tile, Vinyl, Carpet, Hardwood
- Doors: Sliding Doors, Storm Door(s)
- Basement: Exterior Entry,Finished,Full,Heated,Interior Entry,Walk-Out Access
- Number of fireplaces: 1
- Fireplace features: Gas, Living Room
Interior area
- Total structure area: 4,836
- Total interior livable area: 4,836 sqft
- Finished area above ground: 4,836
- Finished area below ground: 0
Property
Parking
- Total spaces: 4
- Parking features: Paved, Attached, Driveway, Garage Door Opener
- Garage spaces: 3
- Has uncovered spaces: Yes
Features
- Patio & porch: Pressure Treated Deck, Deck
- Exterior features: Lighting
- Has spa: Yes
- Spa features: Bath
- Has view: Yes
- View description: Trees/Woods
Lot
- Size: 2.03 Acres
- Features: Level, Private, Sloped, Sprinklers In Front, Sprinklers In Rear, Wooded, Cul-De-Sac, Landscaped
Details
- Parcel number: 013089 39.08315
- Zoning description: Single Residence
- Special conditions: Standard
Construction
Type & style
- Home type: SingleFamily
- Architectural style: Contemporary
- Property subtype: Single Family Residence, Residential
Materials
- Stone, Wood Siding
- Foundation: Block
- Roof: Shingle,Asphalt
Condition
- New construction: No
- Year built: 1992
Utilities & green energy
- Electric: Circuit Breakers
- Sewer: Public Sewer
- Water: Public
- Utilities for property: Cable Available, Underground Utilities
Community & neighborhood
Security
- Security features: Smoke Detector(s), Carbon Monoxide Detector(s)
Location
- Region: Schenectady
- Subdivision: Haven Hills
Price history
| Date | Event | Price |
|---|---|---|
| 8/14/2024 | Sold | $800,000+3.3%$165/sqft |
Source: | ||
| 6/19/2024 | Pending sale | $774,500$160/sqft |
Source: | ||
| 5/21/2024 | Listed for sale | $774,500+59.7%$160/sqft |
Source: | ||
| 3/27/2009 | Sold | $485,000-10.2%$100/sqft |
Source: | ||
| 8/7/2002 | Sold | $540,000$112/sqft |
Source: Public Record Report a problem | ||
Public tax history
| Year | Property taxes | Tax assessment |
|---|---|---|
| 2024 | -- | $560,000 |
| 2023 | -- | $560,000 |
| 2022 | -- | $560,000 |
Find assessor info on the county website
Neighborhood: 12303
Nearby schools
GreatSchools rating
- 7/10Lynnwood Elementary SchoolGrades: K-5Distance: 1.4 mi
- 6/10Farnsworth Middle SchoolGrades: 6-8Distance: 2.4 mi
- 9/10Guilderland High SchoolGrades: 9-12Distance: 2.8 mi
Schools provided by the listing agent
- High: Guilderland
Source: Global MLS. This data may not be complete. We recommend contacting the local school district to confirm school assignments for this home.
