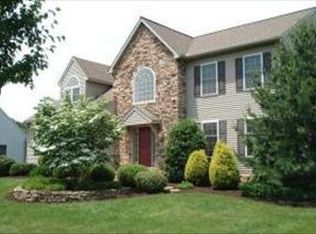Located in the desirable Manheim Township and Nitrauer elementary school, this 4-bedroom, 3.5 bath rancher boasts over 2400 square feet of living space. An open floor plan gives the home a welcoming ambiance. Highlighting the main floor is a newly remodeled kitchen that shines with a center island and quartz countertops, stainless steel Kitchen Aid appliances, plenty of cabinet spaces, and an intricate tile backsplash. Just off the kitchen is a gorgeous sunroom with lots of windows for letting in natural sunlight. Connected via a sliding door is the spacious deck, perfect for summer barbecues and get-togethers. In addition is a family room, dining area, two bedrooms, and an owner's suite that includes a private bath and sizeable walk-in closet. Recessed lights and crown molding throughout add to create a distinguished open atmosphere. The lower level is home to another bedroom with a private bath, as well as an unfinished area with lots of potential for an entertainment area, family room, or even additional bedrooms. For outside access, it has a Bilco door for convenience. The exterior shines with a spacious backyard and a new roof as well. Just minutes from the property are a plethora of amenities: Nitrauer Elementary School, Universal Athletic Club, Lancaster Bible College, and more! It's centrally located near Routes 222 to Reading, 283 to Harrisburg, and 30 to York, making commutes a breeze. Don't wait to schedule your showing, see this home for yourself!
This property is off market, which means it's not currently listed for sale or rent on Zillow. This may be different from what's available on other websites or public sources.

