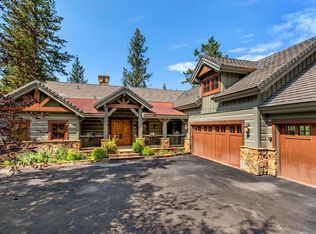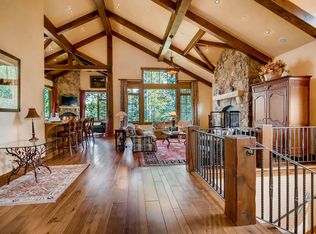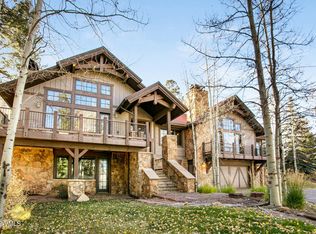Custom 2005 home on a large 1.5+/- acre site - one of the flattest in Cordillera. Enjoy Gore Range views, great outdoor living with patio and deck along the whole north side, big backyard, fire pit, hot tub and bocce court surrounded by lush vegetation for privacy. The exceptionally well-thought-out floorplan features a large open kitchen, great room with vaulted ceilings, abundant windows, main-level master suite, family room with wet bar, movie theater, wine cellar, office and 3-car garage.
This property is off market, which means it's not currently listed for sale or rent on Zillow. This may be different from what's available on other websites or public sources.


