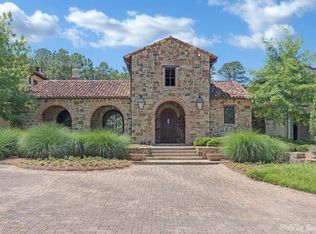Sold
Price Unknown
433 Railsback St, Shreveport, LA 71106
3beds
10,445sqft
Single Family Residence
Built in 2010
2.89 Acres Lot
$2,313,200 Zestimate®
$--/sqft
$-- Estimated rent
Home value
$2,313,200
$2.17M - $2.45M
Not available
Zestimate® history
Loading...
Owner options
Explore your selling options
What's special
Stunning villa on nearly 3 acres of beautifully landscaped grounds just minutes from Forbing Ridge Shopping District, new YMCA, Line Ave, Youree Drive, La-3132 and I-49. This one-of-a-kind masterpiece drawn by architect, Ben Patterson, features: Santa Barbara roof, reclaimed Cypress cabinets, beams and trim throughout, natural stone floors, grand entertaining areas with island that seats 12, La Cornue Range and so much more. Soaring windows frame views of the private pool and patios throughout the home. Guest bedrooms are remote and include ensuite bath with separate kitchen & living area. Don't miss the opportunity to make this exquisitely crafted home your own today!!
Zillow last checked: 8 hours ago
Listing updated: February 01, 2025 at 11:04am
Listed by:
Richard Taylor 0000006625 318-517-5232,
Citi Realty, LLC 318-517-5232
Bought with:
Susannah Hodges
Susannah Hodges, LLC
Source: NTREIS,MLS#: 20559094
Facts & features
Interior
Bedrooms & bathrooms
- Bedrooms: 3
- Bathrooms: 7
- Full bathrooms: 4
- 1/2 bathrooms: 3
Primary bedroom
- Features: Built-in Features, En Suite Bathroom, Walk-In Closet(s)
- Level: First
Kitchen
- Features: Built-in Features, Stone Counters, Walk-In Pantry
- Level: First
Living room
- Level: First
Heating
- Central
Cooling
- Central Air
Appliances
- Included: Built-In Gas Range, Built-In Refrigerator, Dishwasher, Disposal, Refrigerator
Features
- Built-in Features, Chandelier, Cathedral Ceiling(s), Dry Bar, Decorative/Designer Lighting Fixtures, Double Vanity, Granite Counters, High Speed Internet, Kitchen Island, Open Floorplan, Pantry, Cable TV, Vaulted Ceiling(s), Natural Woodwork, Walk-In Closet(s), Wired for Sound
- Flooring: Brick, Carpet, Stone
- Has basement: No
- Number of fireplaces: 5
- Fireplace features: Family Room, Primary Bedroom, Outside
Interior area
- Total interior livable area: 10,445 sqft
Property
Parking
- Total spaces: 6
- Parking features: Additional Parking, Circular Driveway
- Attached garage spaces: 6
- Has uncovered spaces: Yes
Features
- Levels: One
- Stories: 1
- Patio & porch: Covered
- Pool features: In Ground, Pool
Lot
- Size: 2.89 Acres
- Features: Cul-De-Sac
Details
- Parcel number: 161309015000200
Construction
Type & style
- Home type: SingleFamily
- Architectural style: Detached
- Property subtype: Single Family Residence
Materials
- Foundation: Slab
- Roof: Spanish Tile
Condition
- Year built: 2010
Utilities & green energy
- Sewer: Public Sewer
- Water: Public
- Utilities for property: Electricity Connected, Sewer Available, Water Available, Cable Available
Community & neighborhood
Location
- Region: Shreveport
- Subdivision: Esplanade
Other
Other facts
- Listing terms: Cash
Price history
| Date | Event | Price |
|---|---|---|
| 1/31/2025 | Sold | -- |
Source: NTREIS #20559094 Report a problem | ||
| 12/16/2024 | Pending sale | $2,550,000$244/sqft |
Source: NTREIS #20559094 Report a problem | ||
| 11/3/2024 | Price change | $2,550,000-10.5%$244/sqft |
Source: NTREIS #20559094 Report a problem | ||
| 3/13/2024 | Listed for sale | $2,850,000$273/sqft |
Source: NTREIS #20559094 Report a problem | ||
Public tax history
Tax history is unavailable.
Neighborhood: 71106
Nearby schools
GreatSchools rating
- 4/10University Elementary SchoolGrades: PK-5Distance: 2.1 mi
- 6/10Youree Dr. Middle Advanced Placement Magnet SchoolGrades: 6-8Distance: 4.7 mi
- 5/10Captain Shreve High SchoolGrades: 9-12Distance: 4.4 mi
Schools provided by the listing agent
- District: Caddo PSB
Source: NTREIS. This data may not be complete. We recommend contacting the local school district to confirm school assignments for this home.
