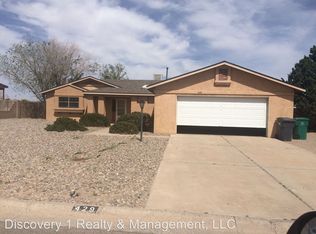Sold
Price Unknown
433 Pyrite Dr NE, Rio Rancho, NM 87124
5beds
3,058sqft
Single Family Residence
Built in 1988
0.29 Acres Lot
$446,600 Zestimate®
$--/sqft
$2,864 Estimated rent
Home value
$446,600
$424,000 - $469,000
$2,864/mo
Zestimate® history
Loading...
Owner options
Explore your selling options
What's special
MultiGENERATIONAL home with VIEWS and below ground POOL! Hurry and don't miss this Custom home on an oversized lot with MANY amenities! Tile floors throughout except for carpeted bedrooms. This spacious home boasts TWO Primary Suites! Primary on Main floor and One Primary upstairs with a deck that boasts unobstructed panoramic views of the majestic Mountains and City. 4 BR on Main floor. Built-in lighted cabinets with glass shelves, Oversized Den, Dining & Living Room. RV Parking, Garage & Car Port, Covered patio extends the length of House, 2 Storage Sheds, Xeriscape. Rear/Side Yard Access. Pavers for outdoor entertaining. So many Amenities they all do not fit in this space. To Tour this home Call today to Get Prequaled. Spectacular Entertainers home ready for you! No Poly Plumbing
Zillow last checked: 8 hours ago
Listing updated: July 11, 2025 at 08:43am
Listed by:
Debbie Baca Shrock 505-814-3500,
Realty One of New Mexico
Bought with:
Vallejos Realty
Keller Williams Realty
Source: SWMLS,MLS#: 1054967
Facts & features
Interior
Bedrooms & bathrooms
- Bedrooms: 5
- Bathrooms: 3
- Full bathrooms: 3
Primary bedroom
- Description: TWO PRIMARY BEDROOM
- Level: Upper
- Area: 315
- Dimensions: TWO PRIMARY BEDROOM
Primary bedroom
- Description: Downstairs 2nd PRIMARY
- Level: Main
- Area: 208
- Dimensions: Downstairs 2nd PRIMARY
Bedroom 2
- Level: Main
- Area: 165
- Dimensions: 15 x 11
Bedroom 3
- Level: Main
- Area: 110
- Dimensions: 11 x 10
Bedroom 5
- Level: Main
- Area: 110
- Dimensions: 11 x 10
Family room
- Level: Main
- Area: 130
- Dimensions: 13 x 10
Kitchen
- Level: Main
- Area: 120
- Dimensions: 15 x 8
Living room
- Level: Main
- Area: 204
- Dimensions: 17 x 12
Heating
- Central, Forced Air, Natural Gas
Cooling
- Evaporative Cooling, Multi Units
Appliances
- Included: Free-Standing Electric Range, Microwave
- Laundry: Gas Dryer Hookup, Washer Hookup, Dryer Hookup, ElectricDryer Hookup
Features
- Breakfast Area, Ceiling Fan(s), Separate/Formal Dining Room, Entrance Foyer, Family/Dining Room, Great Room, In-Law Floorplan, Jetted Tub, Living/Dining Room, Multiple Living Areas, Main Level Primary, Multiple Primary Suites, Pantry, Separate Shower, Tub Shower, Walk-In Closet(s)
- Flooring: Carpet, Tile
- Windows: Double Pane Windows, Insulated Windows
- Has basement: No
- Has fireplace: No
- Fireplace features: Pellet Stove
Interior area
- Total structure area: 3,058
- Total interior livable area: 3,058 sqft
Property
Parking
- Total spaces: 2
- Parking features: Attached, Garage
- Attached garage spaces: 2
Accessibility
- Accessibility features: None
Features
- Levels: Two
- Stories: 2
- Patio & porch: Covered, Deck, Patio
- Exterior features: Deck, Fence
- Has private pool: Yes
- Pool features: Gunite, In Ground
- Fencing: Back Yard
- Has view: Yes
Lot
- Size: 0.29 Acres
- Features: Landscaped, Views
Details
- Additional structures: Shed(s)
- Parcel number: R107392
- Zoning description: R-1
Construction
Type & style
- Home type: SingleFamily
- Architectural style: Custom
- Property subtype: Single Family Residence
Materials
- Frame, Stucco
- Roof: Membrane,Pitched,Rubber,Shingle
Condition
- Resale
- New construction: No
- Year built: 1988
Utilities & green energy
- Sewer: Public Sewer
- Water: Public
- Utilities for property: Electricity Connected, Natural Gas Connected, Phone Connected, Sewer Connected, Underground Utilities, Water Connected
Green energy
- Energy generation: None
Community & neighborhood
Security
- Security features: Smoke Detector(s)
Location
- Region: Rio Rancho
- Subdivision: Vista Hills West
Other
Other facts
- Listing terms: Cash,Conventional,FHA,VA Loan
- Road surface type: Paved
Price history
| Date | Event | Price |
|---|---|---|
| 4/5/2024 | Sold | -- |
Source: | ||
| 2/15/2024 | Pending sale | $400,000$131/sqft |
Source: | ||
| 1/6/2024 | Listed for sale | $400,000+34.7%$131/sqft |
Source: | ||
| 4/12/2020 | Listing removed | $297,000$97/sqft |
Source: Realty One of New Mexico #963468 Report a problem | ||
| 3/28/2020 | Price change | $297,000-1%$97/sqft |
Source: Realty One of New Mexico #963468 Report a problem | ||
Public tax history
| Year | Property taxes | Tax assessment |
|---|---|---|
| 2025 | $4,564 +58.3% | $130,801 +59.5% |
| 2024 | $2,884 +2.7% | $82,021 +3% |
| 2023 | $2,808 +2% | $79,633 +3% |
Find assessor info on the county website
Neighborhood: Vista Hills
Nearby schools
GreatSchools rating
- 7/10Ernest Stapleton Elementary SchoolGrades: K-5Distance: 1.5 mi
- 7/10Rio Rancho Middle SchoolGrades: 6-8Distance: 1.1 mi
- 7/10Rio Rancho High SchoolGrades: 9-12Distance: 1.2 mi
Get a cash offer in 3 minutes
Find out how much your home could sell for in as little as 3 minutes with a no-obligation cash offer.
Estimated market value$446,600
Get a cash offer in 3 minutes
Find out how much your home could sell for in as little as 3 minutes with a no-obligation cash offer.
Estimated market value
$446,600
