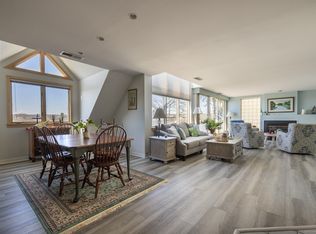Sold for $503,000 on 09/20/24
$503,000
433 Popes Island Road #433, Milford, CT 06461
2beds
2,022sqft
Condominium, Townhouse
Built in 1988
-- sqft lot
$536,100 Zestimate®
$249/sqft
$3,310 Estimated rent
Home value
$536,100
$472,000 - $606,000
$3,310/mo
Zestimate® history
Loading...
Owner options
Explore your selling options
What's special
SERENE DIRECT WATERFRONT two-story Townhome with spectacular sunsets & pristine views, 2 bedrooms, both with water views, 2.5 baths, primary suite with 12' ceiling, full bath & walk-in closet with built-ins, open main level floor plan, kitchen with granite counters, large pantry cabinet & two ovens, dining room with modern chandelier and water views, living room with gas fireplace, wall of windows facing water, sliders to a huge deck with front & center view of lovely cove & marina, with plenty of interesting birds & boats for your entertainment! Motorized awning over deck, built-in audio system, programmable electric shades, tons of storage throughout, including built-in cabinets in the upstairs landing, hall storage closet, coat closet with extra side shelves, lots & lots of upgrades. Complex has community pool on the water, new pickleball court & exercise room. DON'T MISS THIS RARE FIND! One or more of the owners is a real estate professional.
Zillow last checked: 8 hours ago
Listing updated: September 20, 2024 at 01:40pm
Listed by:
Alicia Hale 203-913-8719,
Coldwell Banker Realty 203-878-7424
Bought with:
Maureen Mrozek, REB.0792929
William Raveis Real Estate
Source: Smart MLS,MLS#: 24036344
Facts & features
Interior
Bedrooms & bathrooms
- Bedrooms: 2
- Bathrooms: 3
- Full bathrooms: 2
- 1/2 bathrooms: 1
Primary bedroom
- Features: Vaulted Ceiling(s), Fireplace, Full Bath, Walk-In Closet(s), Wall/Wall Carpet
- Level: Upper
- Area: 260 Square Feet
- Dimensions: 13 x 20
Bedroom
- Features: Vaulted Ceiling(s), Wall/Wall Carpet
- Level: Upper
- Area: 204 Square Feet
- Dimensions: 12 x 17
Dining room
- Features: Laminate Floor
- Level: Main
- Area: 216 Square Feet
- Dimensions: 12 x 18
Kitchen
- Features: Remodeled, Granite Counters, Laminate Floor
- Level: Main
- Area: 110 Square Feet
- Dimensions: 10 x 11
Living room
- Features: Balcony/Deck, Gas Log Fireplace, Sliders, Laminate Floor
- Level: Main
- Area: 384 Square Feet
- Dimensions: 16 x 24
Office
- Features: Laminate Floor
- Level: Main
- Area: 176 Square Feet
- Dimensions: 11 x 16
Heating
- Forced Air, Natural Gas
Cooling
- Central Air
Appliances
- Included: Electric Range, Oven, Microwave, Refrigerator, Dishwasher, Washer, Dryer, Gas Water Heater, Water Heater
- Laundry: Main Level
Features
- Sound System, Wired for Data, Open Floorplan
- Basement: None
- Attic: None
- Number of fireplaces: 1
Interior area
- Total structure area: 2,022
- Total interior livable area: 2,022 sqft
- Finished area above ground: 2,022
Property
Parking
- Total spaces: 2
- Parking features: None, Assigned
Features
- Stories: 2
- Patio & porch: Deck
- Exterior features: Awning(s)
- Has private pool: Yes
- Pool features: In Ground
- Has view: Yes
- View description: Water
- Has water view: Yes
- Water view: Water
- Waterfront features: Waterfront, River Front, Water Community, Access
Lot
- Features: In Flood Zone
Details
- Additional structures: Pool House
- Parcel number: 1206969
- Zoning: WDD
Construction
Type & style
- Home type: Condo
- Architectural style: Townhouse
- Property subtype: Condominium, Townhouse
Materials
- Vinyl Siding
Condition
- New construction: No
- Year built: 1988
Details
- Builder model: Townhome
Utilities & green energy
- Sewer: Shared Septic
- Water: Public
Green energy
- Energy efficient items: Thermostat
Community & neighborhood
Location
- Region: Milford
HOA & financial
HOA
- Has HOA: Yes
- HOA fee: $679 monthly
- Amenities included: Exercise Room/Health Club, Guest Parking, Paddle Tennis, Pool, Tennis Court(s), Management
- Services included: Maintenance Grounds, Trash, Snow Removal, Pool Service, Road Maintenance, Insurance
Price history
| Date | Event | Price |
|---|---|---|
| 9/20/2024 | Sold | $503,000+1.6%$249/sqft |
Source: | ||
| 8/2/2024 | Listed for sale | $495,000+75%$245/sqft |
Source: | ||
| 8/30/2002 | Sold | $282,900$140/sqft |
Source: | ||
Public tax history
Tax history is unavailable.
Neighborhood: 06461
Nearby schools
GreatSchools rating
- 6/10J. F. Kennedy SchoolGrades: PK-5Distance: 0.9 mi
- 7/10West Shore Middle SchoolGrades: 6-8Distance: 2 mi
- 6/10Jonathan Law High SchoolGrades: 9-12Distance: 1.4 mi

Get pre-qualified for a loan
At Zillow Home Loans, we can pre-qualify you in as little as 5 minutes with no impact to your credit score.An equal housing lender. NMLS #10287.
Sell for more on Zillow
Get a free Zillow Showcase℠ listing and you could sell for .
$536,100
2% more+ $10,722
With Zillow Showcase(estimated)
$546,822