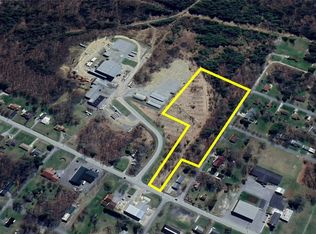Sold for $149,900 on 07/25/25
$149,900
433 Pike Rd, Johnstown, PA 15909
3beds
1,664sqft
Single Family Residence
Built in 1954
1.3 Acres Lot
$152,900 Zestimate®
$90/sqft
$1,424 Estimated rent
Home value
$152,900
Estimated sales range
Not available
$1,424/mo
Zestimate® history
Loading...
Owner options
Explore your selling options
What's special
Welcome to 433 Pike Road, nestled in the Central Cambria School District of Jackson Township. This stunning all-brick home is situated on approximately 1.3 acres & boasts an array of remarkable features. As you step into the main floor, you'll find a spacious living room, currently utilized as an additional bedroom, alongside a large eat-in kitchen. The main level also includes three generously sized bedrooms & a full bathroom, ensuring ample space for comfort. The finished basement enhances the home's appeal, offering a cozy family room, a convenient ¾ bath, a laundry area, & extra storage space for all your needs. Outside, enjoy the delightful amenities, including a detached one-car garage, an above-ground pool, & a charming L-shaped covered porch, ideal for relaxing evenings. Two additional sheds provide extra room for tools & equipment, all set against the backdrop of the expansive 1.3-acre property. Don't miss out on this incredible opportunity, call today!
Zillow last checked: 8 hours ago
Listing updated: July 25, 2025 at 12:38pm
Listed by:
Hunter Ott 814-254-8121,
Howard Hanna Bardell Realty Altoona
Bought with:
Zz Non-member Office
Source: AHAR,MLS#: 77492
Facts & features
Interior
Bedrooms & bathrooms
- Bedrooms: 3
- Bathrooms: 2
- Full bathrooms: 2
Heating
- Wood, Oil, Coal, Electric, Heat Pump, Hot Water
Cooling
- Wall Unit(s)
Appliances
- Included: See Remarks
Features
- Ceiling Fan(s), Eat-in Kitchen, See Remarks
- Flooring: See Remarks
- Windows: See Remarks
- Basement: Full,Partially Finished
- Number of fireplaces: 1
- Fireplace features: Wood Burning
Interior area
- Total structure area: 1,664
- Total interior livable area: 1,664 sqft
- Finished area above ground: 1,266
- Finished area below ground: 398
Property
Parking
- Total spaces: 1
- Parking features: Detached, Driveway, Garage, Off Street, Paved
- Garage spaces: 1
Features
- Levels: One
- Patio & porch: Covered, Deck, Porch
- Exterior features: Private Yard, See Remarks
- Has private pool: Yes
- Pool features: Above Ground
- Fencing: None
Lot
- Size: 1.30 Acres
- Features: Cleared, Sloped, Wooded
Details
- Additional structures: Garage(s), Shed(s)
- Parcel number: 34038. 200.000
- Special conditions: Standard
Construction
Type & style
- Home type: SingleFamily
- Architectural style: Raised Ranch,Traditional
- Property subtype: Single Family Residence
Materials
- Brick
- Foundation: Block
- Roof: Metal
Condition
- Year built: 1954
Utilities & green energy
- Sewer: Public Sewer
- Water: Public
- Utilities for property: See Remarks
Community & neighborhood
Location
- Region: Johnstown
- Subdivision: None
Other
Other facts
- Listing terms: Cash,Conventional,FHA,VA Loan
Price history
| Date | Event | Price |
|---|---|---|
| 7/25/2025 | Sold | $149,900$90/sqft |
Source: | ||
| 6/16/2025 | Pending sale | $149,900$90/sqft |
Source: | ||
| 5/31/2025 | Listed for sale | $149,900+66.7%$90/sqft |
Source: | ||
| 4/24/2010 | Listing removed | $89,900+9.6%$54/sqft |
Source: Coldwell Banker Prestige Realty #091601586 Report a problem | ||
| 11/30/2009 | Sold | $82,000-8.8%$49/sqft |
Source: Agent Provided Report a problem | ||
Public tax history
| Year | Property taxes | Tax assessment |
|---|---|---|
| 2025 | $1,831 +3.8% | $18,920 |
| 2024 | $1,764 | $18,920 |
| 2023 | $1,764 +0.5% | $18,920 |
Find assessor info on the county website
Neighborhood: 15909
Nearby schools
GreatSchools rating
- 6/10Jackson El SchoolGrades: K-5Distance: 0.1 mi
- 7/10Central Cambria Middle SchoolGrades: 6-8Distance: 6.2 mi
- 6/10Central Cambria High SchoolGrades: 9-12Distance: 6.3 mi

Get pre-qualified for a loan
At Zillow Home Loans, we can pre-qualify you in as little as 5 minutes with no impact to your credit score.An equal housing lender. NMLS #10287.
