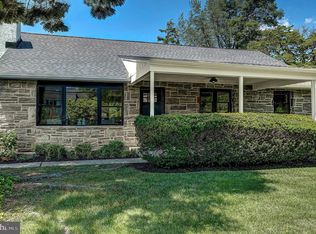This lovely white Colonial home with a white picket fence, window shutters and charming architectural details sits on picturesque grounds, minutes from award-winning schools, Suburban Square, quant Narberth village, Wynnewood Shopping Center, Whole Foods, 2 SEPTA trains into Phillie and an AMTRAK station with service to NYC. The home reflects a wonderful sense of warmth, down the long drive to an attractive exterior graced by plentiful trees, into a beautiful interior beyond a front door with a leaded glass panel and transom. A gracious foyer with hardwood floors that spill into the main spaces features open doorways to the living and dining rooms, affording an open, easy flow for entertaining. Relax around the fireplace in the large living room graced by tasteful built-ins. Two sets of French doors open to the divine tiled-floor sunroom that's enveloped by windows on 3 sides, with a side door entry. Host guests in style in the dining room with French doors off the foyer, brightened by a triple window facing front. Prepare meals in comfort in your gourmet kitchen with extensive prep room and cabinetry, along with updated appliances, a center dining island, granite counters and rear stairs. The first-floor mudroom with tiled floors offers a stainless steel sink, 2 closets, door the attached garage, and access to the peaceful vaulted screened-in porch with a heavenly hot tub! The main stairs bring you to a hardwood-floored open hallway that leads to the 3 spacious bedrooms and 2 baths. The carpeted master suite has windows on 3 exposures inviting sun into the quiet space. Two roomy closets accommodate storage, and a tiled master bath with a soaking tub and separate shower serves the master bedroom. The upper level also presents a bedroom suite with a washer/dryer in the bathroom, 2 additional bedrooms (one now used as an office/sitting room), plus a full tiled hall bath. Hang out with the family in the finished basement, great for watching TV, playing video games and a home gym. An unfinished area provides extra storage space. The fenced rear yard is a favorite gathering spot for family, pets and friends in warm weather.
This property is off market, which means it's not currently listed for sale or rent on Zillow. This may be different from what's available on other websites or public sources.
