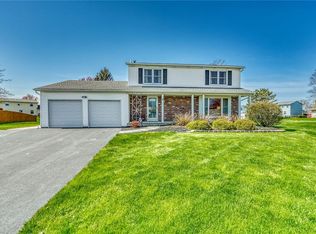Closed
$305,000
433 Olde Harbour Trl, Rochester, NY 14612
4beds
1,920sqft
Single Family Residence
Built in 1984
0.28 Acres Lot
$301,700 Zestimate®
$159/sqft
$2,945 Estimated rent
Maximize your home sale
Get more eyes on your listing so you can sell faster and for more.
Home value
$301,700
$278,000 - $323,000
$2,945/mo
Zestimate® history
Loading...
Owner options
Explore your selling options
What's special
Stunning colonial home nestled in a coveted neighborhood, just moments away from shopping, entertainment, the beach, groceries, and dining. This spacious residence boasts 4 generously sized bedrooms, including a master bedroom with an ensuite bath and walk-in closet. Ideal for hosting large gatherings, the living and family rooms provide ample space for entertaining. Create lasting holiday memories in the elegant formal dining room. The partially finished basement offers extra storage space. Start your day with a cup of coffee on the welcoming front porch, where friendly neighbors await. Experience tranquility in the backyard on the expansive deck or host barbecues in the fenced-in yard. Don't miss the opportunity – delayed negotiations scheduled for Tuesday, January 30, 2024, at 4 pm.
Zillow last checked: 8 hours ago
Listing updated: March 13, 2024 at 07:25am
Listed by:
Oktay Kocaoglu 585-507-6541,
Keller Williams Realty Gateway
Bought with:
Musa Alamari, 10401301846
Howard Hanna WNY Inc.
Source: NYSAMLSs,MLS#: R1517529 Originating MLS: Rochester
Originating MLS: Rochester
Facts & features
Interior
Bedrooms & bathrooms
- Bedrooms: 4
- Bathrooms: 3
- Full bathrooms: 2
- 1/2 bathrooms: 1
- Main level bathrooms: 1
Heating
- Gas, Forced Air
Cooling
- Central Air
Appliances
- Included: Dryer, Dishwasher, Electric Cooktop, Electric Oven, Electric Range, Disposal, Gas Water Heater, Microwave, Refrigerator
- Laundry: In Basement
Features
- Separate/Formal Dining Room, Entrance Foyer, Eat-in Kitchen, Separate/Formal Living Room, Kitchen Island, Sliding Glass Door(s), Window Treatments
- Flooring: Carpet, Hardwood, Luxury Vinyl, Tile, Varies
- Doors: Sliding Doors
- Windows: Drapes
- Basement: Full,Partially Finished,Sump Pump
- Number of fireplaces: 1
Interior area
- Total structure area: 1,920
- Total interior livable area: 1,920 sqft
Property
Parking
- Total spaces: 2
- Parking features: Attached, Garage, Garage Door Opener
- Attached garage spaces: 2
Features
- Levels: Two
- Stories: 2
- Patio & porch: Deck, Open, Porch
- Exterior features: Blacktop Driveway, Deck, Fully Fenced
- Fencing: Full
Lot
- Size: 0.28 Acres
- Dimensions: 80 x 150
- Features: Rectangular, Rectangular Lot, Residential Lot
Details
- Parcel number: 2628000440400004069000
- Special conditions: Standard
Construction
Type & style
- Home type: SingleFamily
- Architectural style: Colonial
- Property subtype: Single Family Residence
Materials
- Vinyl Siding, Copper Plumbing
- Foundation: Block
- Roof: Asphalt
Condition
- Resale
- Year built: 1984
Utilities & green energy
- Electric: Circuit Breakers
- Sewer: Connected
- Water: Connected, Public
- Utilities for property: Sewer Connected, Water Connected
Community & neighborhood
Location
- Region: Rochester
- Subdivision: New England Village Sec 1
Other
Other facts
- Listing terms: Cash,Conventional,FHA
Price history
| Date | Event | Price |
|---|---|---|
| 3/13/2024 | Sold | $305,000+27.1%$159/sqft |
Source: | ||
| 1/31/2024 | Pending sale | $239,900$125/sqft |
Source: | ||
| 1/29/2024 | Listing removed | -- |
Source: | ||
| 1/24/2024 | Listed for sale | $239,900+96.6%$125/sqft |
Source: | ||
| 7/6/1998 | Sold | $122,000$64/sqft |
Source: Public Record Report a problem | ||
Public tax history
| Year | Property taxes | Tax assessment |
|---|---|---|
| 2024 | -- | $188,200 |
| 2023 | -- | $188,200 +18.4% |
| 2022 | -- | $159,000 |
Find assessor info on the county website
Neighborhood: 14612
Nearby schools
GreatSchools rating
- 6/10Pine Brook Elementary SchoolGrades: K-5Distance: 0.6 mi
- 4/10Athena Middle SchoolGrades: 6-8Distance: 1.1 mi
- 6/10Athena High SchoolGrades: 9-12Distance: 1.1 mi
Schools provided by the listing agent
- District: Greece
Source: NYSAMLSs. This data may not be complete. We recommend contacting the local school district to confirm school assignments for this home.
