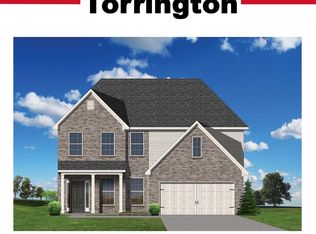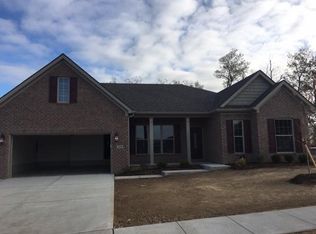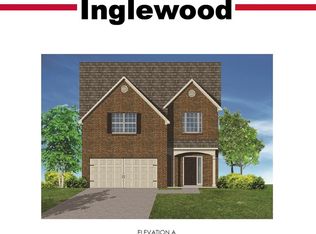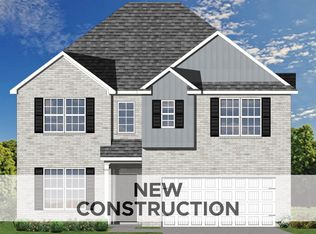Situated on 5 gorgeous acres, this home has a country estate feel and close to the many conveniences of Georgetown and I75. An impressive stone pillar entrance and a winding drive leads to this amazing residence. Outstanding interior features include: beautiful wood plank flooring throughout, great room with volume ceilings, built ins and fireplace, open and updated gourmet kitchen, large 1st fl Owners Suite w/ tons of natural light, complete with spa bath and huge walk in closet. 2nd fl overlooks great room, additional loft living, updated guest bath, generous guest bedroom and large 3rd bdrm/bonus rm. And just when you think you've seen it all, there's an amazing in house walk in sauna. Magnificent outdoor features include: picturesque pond with fountain water feature, raised pavilion screened porch, multiple outdoor entertaining spaces, negotiable top of the line hot tub, outdoor equip barn, and a 4 car garage. What a pleasure to introduce this home to the market.
This property is off market, which means it's not currently listed for sale or rent on Zillow. This may be different from what's available on other websites or public sources.




