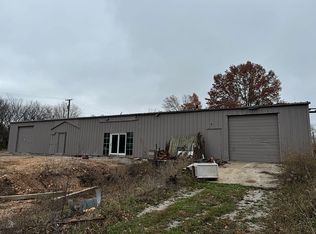Closed
Price Unknown
433 Old Aurora Road, Verona, MO 65769
3beds
1,645sqft
Single Family Residence
Built in 1910
3.04 Acres Lot
$207,700 Zestimate®
$--/sqft
$1,096 Estimated rent
Home value
$207,700
$197,000 - $218,000
$1,096/mo
Zestimate® history
Loading...
Owner options
Explore your selling options
What's special
Welcome Home! Move right in! So much new - New paint throughout home. Bedrooms have New carpet and New window blinds. Kitchen has New flooring and countertops, range and microwave. Sunroom has New blinds and crown molding. Living room has a New front door and New ceiling fan w/light. Appliances staying include - microwave, free standing stove, refrigerator, washer and dryer. There is a second water heater - a small one in the kitchen cabinet. Two storage sheds, both have electricity. Carport! Nice patio and large fenced in back yard. Heater and A/C were serviced in October 2022. Property is located in the city limits AND has a total of 3.04 acres!!
Zillow last checked: 8 hours ago
Listing updated: August 02, 2024 at 02:57pm
Listed by:
Janet D Mareth 417-316-0486,
Realty ONE Group Grand
Bought with:
Kody Alan Gideon, 2015006628
ReeceNichols - Springfield
Joshua Lami, 2020037011
ReeceNichols - Springfield
Source: SOMOMLS,MLS#: 60241175
Facts & features
Interior
Bedrooms & bathrooms
- Bedrooms: 3
- Bathrooms: 1
- Full bathrooms: 1
Bedroom 1
- Area: 140.19
- Dimensions: 10.58 x 13.25
Bedroom 2
- Area: 200.57
- Dimensions: 15.83 x 12.67
Bedroom 3
- Area: 181.28
- Dimensions: 11.33 x 16
Other
- Area: 316.82
- Dimensions: 23.33 x 13.58
Living room
- Area: 309.12
- Dimensions: 23.33 x 13.25
Sun room
- Area: 340.48
- Dimensions: 17.17 x 19.83
Heating
- Central, Forced Air, Space Heater, Natural Gas
Cooling
- Ceiling Fan(s), Central Air
Appliances
- Included: Dryer, Electric Water Heater, Free-Standing Gas Oven, Microwave, Refrigerator, Washer
- Laundry: Main Level
Features
- Crown Molding, Laminate Counters, Walk-in Shower
- Flooring: Carpet, Tile, Vinyl
- Doors: Storm Door(s)
- Windows: Blinds
- Has basement: No
- Attic: Access Only:No Stairs
- Has fireplace: No
- Fireplace features: None
Interior area
- Total structure area: 1,645
- Total interior livable area: 1,645 sqft
- Finished area above ground: 1,645
- Finished area below ground: 0
Property
Parking
- Total spaces: 2
- Parking features: Driveway
- Garage spaces: 2
- Carport spaces: 2
- Has uncovered spaces: Yes
Features
- Levels: One
- Stories: 1
- Patio & porch: Patio
- Exterior features: Rain Gutters
- Fencing: Chain Link,Partial
Lot
- Size: 3.04 Acres
- Features: Acreage
Details
- Additional structures: Shed(s)
- Parcel number: 195016002001055000
Construction
Type & style
- Home type: SingleFamily
- Architectural style: Traditional
- Property subtype: Single Family Residence
Materials
- Vinyl Siding
- Roof: Composition
Condition
- Year built: 1910
Utilities & green energy
- Sewer: Public Sewer
- Water: Public
Community & neighborhood
Security
- Security features: Smoke Detector(s)
Location
- Region: Verona
- Subdivision: N/A
Other
Other facts
- Listing terms: Cash,Conventional,FHA,USDA/RD,VA Loan
- Road surface type: Asphalt
Price history
| Date | Event | Price |
|---|---|---|
| 6/20/2023 | Sold | -- |
Source: | ||
| 5/22/2023 | Pending sale | $180,000$109/sqft |
Source: | ||
| 5/11/2023 | Listed for sale | $180,000$109/sqft |
Source: | ||
| 5/1/2023 | Pending sale | $180,000$109/sqft |
Source: | ||
| 4/25/2023 | Price change | $180,000+5.9%$109/sqft |
Source: | ||
Public tax history
| Year | Property taxes | Tax assessment |
|---|---|---|
| 2024 | $725 +1.6% | $11,680 |
| 2023 | $713 +5.7% | $11,680 +5.7% |
| 2022 | $675 +0.4% | $11,050 |
Find assessor info on the county website
Neighborhood: 65769
Nearby schools
GreatSchools rating
- 8/10Verona Elementary SchoolGrades: PK-6Distance: 0.7 mi
- 3/10Verona High SchoolGrades: 7-12Distance: 0.7 mi
Schools provided by the listing agent
- Elementary: Verona
- Middle: Verona
- High: Verona
Source: SOMOMLS. This data may not be complete. We recommend contacting the local school district to confirm school assignments for this home.
