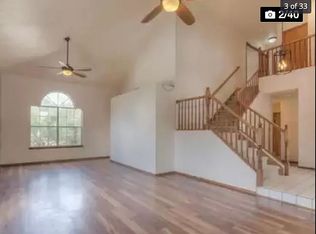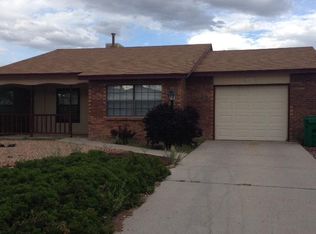Sold
Price Unknown
433 Nicklaus Dr SE, Rio Rancho, NM 87124
4beds
2,311sqft
Single Family Residence
Built in 1994
0.25 Acres Lot
$390,800 Zestimate®
$--/sqft
$2,310 Estimated rent
Home value
$390,800
$352,000 - $434,000
$2,310/mo
Zestimate® history
Loading...
Owner options
Explore your selling options
What's special
Welcome to a charming and modern home. The interior features a fresh, neutral paint scheme that complements the cozy fireplace. The kitchen includes stainless steel appliances for a sleek, contemporary look. The primary bedroom offers double closets for ample storage, and the primary bathroom is a retreat with double sinks, a separate tub, and a shower for a spa-like experience. Outside, enjoy a covered patio for relaxation and a fenced backyard for privacy. This home blends style and comfort perfectly. Don't miss out on this captivating property.
Zillow last checked: 8 hours ago
Listing updated: October 31, 2025 at 10:46am
Listed by:
Tara Jones homes@opendoor.com,
Opendoor Brokerage, LLC,
Nathan T Stroobants 720-586-4747,
Opendoor Brokerage, LLC
Bought with:
Ajah Yara, REC20230733
Epique Inc.
Source: SWMLS,MLS#: 1071112
Facts & features
Interior
Bedrooms & bathrooms
- Bedrooms: 4
- Bathrooms: 2
- Full bathrooms: 2
Primary bedroom
- Level: Main
- Area: 288
- Dimensions: 16 x 18
Kitchen
- Level: Main
- Area: 156
- Dimensions: 13 x 12
Living room
- Level: Main
- Area: 221
- Dimensions: 17 x 13
Heating
- Central, Forced Air, Natural Gas
Appliances
- Included: Dishwasher, Microwave
- Laundry: Washer Hookup, Electric Dryer Hookup, Gas Dryer Hookup
Features
- Main Level Primary
- Flooring: Tile
- Windows: Metal
- Has basement: No
- Number of fireplaces: 1
Interior area
- Total structure area: 2,311
- Total interior livable area: 2,311 sqft
- Finished area below ground: 0
Property
Parking
- Total spaces: 3
- Parking features: Attached, Garage
- Attached garage spaces: 3
Accessibility
- Accessibility features: None
Features
- Levels: One
- Stories: 1
- Exterior features: Private Yard
- Fencing: Wall
Lot
- Size: 0.25 Acres
Details
- Parcel number: R039462
- Zoning description: R-1
Construction
Type & style
- Home type: SingleFamily
- Property subtype: Single Family Residence
Materials
- Frame, Stucco
- Roof: Composition
Condition
- Resale
- New construction: No
- Year built: 1994
Details
- Builder name: Amrep
Utilities & green energy
- Electric: None
- Sewer: Public Sewer
- Water: Public
- Utilities for property: Electricity Connected, Natural Gas Connected, Sewer Connected
Green energy
- Energy generation: None
Community & neighborhood
Location
- Region: Rio Rancho
- Subdivision: PANORAMA HEIGHTS WEST
Other
Other facts
- Listing terms: Cash,Conventional,FHA,VA Loan
Price history
| Date | Event | Price |
|---|---|---|
| 11/26/2024 | Sold | -- |
Source: | ||
| 10/19/2024 | Pending sale | $427,000$185/sqft |
Source: | ||
| 9/21/2024 | Listed for sale | $427,000+67.5%$185/sqft |
Source: | ||
| 10/30/2017 | Sold | -- |
Source: | ||
| 9/25/2017 | Pending sale | $254,900$110/sqft |
Source: Berkshire Hathaway HomeServices Allstar, REALTORS(r) #890832 Report a problem | ||
Public tax history
| Year | Property taxes | Tax assessment |
|---|---|---|
| 2025 | $4,569 +18% | $130,939 +21.9% |
| 2024 | $3,872 +2.6% | $107,423 +3% |
| 2023 | $3,772 | $104,294 +48.5% |
Find assessor info on the county website
Neighborhood: 87124
Nearby schools
GreatSchools rating
- 4/10Martin King Jr Elementary SchoolGrades: K-5Distance: 1.1 mi
- 5/10Lincoln Middle SchoolGrades: 6-8Distance: 0.3 mi
- 7/10Rio Rancho High SchoolGrades: 9-12Distance: 1.2 mi
Schools provided by the listing agent
- Elementary: Martin L King Jr
- Middle: Lincoln
- High: Rio Rancho
Source: SWMLS. This data may not be complete. We recommend contacting the local school district to confirm school assignments for this home.
Get a cash offer in 3 minutes
Find out how much your home could sell for in as little as 3 minutes with a no-obligation cash offer.
Estimated market value$390,800
Get a cash offer in 3 minutes
Find out how much your home could sell for in as little as 3 minutes with a no-obligation cash offer.
Estimated market value
$390,800

