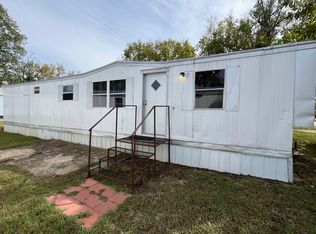Ranch style home on a level lot and on the edge of town! 3 Bedrooms, 2 Bathrooms, 2 Car detached garage with loft and work area, 30x50 Shop with tall door for RV, Trailor, or Boat with lots of space and storage! Deck on the back of the home and Gazebo with a hidden door to access concrete storm shelter! 30 minutes to Ottawa and 35 to Topeka. Move in ready! Washer, Dryer, Refrigerator, and Freezer remain with the home. Minutes to Melvern Lake for all your Recreation needs! Fishing, Boating, Camping, & more! 2 lots!
This property is off market, which means it's not currently listed for sale or rent on Zillow. This may be different from what's available on other websites or public sources.

