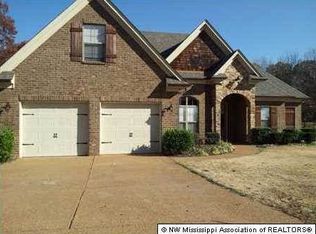Closed
Price Unknown
433 Moore Loop, Byhalia, MS 38611
3beds
1,700sqft
Residential, Single Family Residence
Built in 2004
2.3 Acres Lot
$315,200 Zestimate®
$--/sqft
$1,775 Estimated rent
Home value
$315,200
Estimated sales range
Not available
$1,775/mo
Zestimate® history
Loading...
Owner options
Explore your selling options
What's special
Indulge in the perfect blend of rural charm and modern luxury in this exceptional home. Featuring 3 bedrooms and 2 baths amidst 2.28 +/- beautiful acres. This stunning home is situated perfectly front and center with a spectacular foliage backdrop, creating incredible curb appeal and desired seclusion. Upon entry, the sleek stained concrete flows effortlessly throughout the space, connecting each room to the next, seamlessly. The living room boasts 12 ft high ceilings, neutral colors and an energy efficient pellet stove fireplace with gorgeous floor to ceiling brick. The kitchen offers matching appliances, ample space for storage, a breakfast area and easy access to the laundry room. Elegant archways gracefully frame the formal dining room. The spacious primary bedroom boasts tray ceilings and a private ensuite that utilizes every inch of sq ft, composed of double vanities, walk in shower, linen and walk in closet. The floor-plan is completed by two additional bedrooms and a full bath on the opposite side of the home. Ideal property to create your very own homestead. This piece of paradise comes equipped with a large chicken coop to house your very own backyard chickens. A 40x90 fenced in area for playing, animals, gardening or just relaxing. If you love to travel, there is a 16X25 wired RV storage space. In addition, there is a 15x20 workshop that is also wired and has two existing A/C window units, one propane heater, a refrigerator and microwave that will stay! This home is sure to check ALL the boxes for many buyers. Call your favorite realtor today to view in person.
Zillow last checked: 8 hours ago
Listing updated: December 08, 2025 at 11:12am
Listed by:
Heather L Williams 901-849-5780,
My Home Realty
Bought with:
Courtney Perkins, 24910
Re/Max Experts
Source: MLS United,MLS#: 4102442
Facts & features
Interior
Bedrooms & bathrooms
- Bedrooms: 3
- Bathrooms: 2
- Full bathrooms: 2
Primary bedroom
- Level: Main
Bedroom
- Level: Main
Primary bathroom
- Level: Main
Bathroom
- Level: Main
Bathroom
- Level: Main
Dining room
- Level: Main
Kitchen
- Level: Main
Laundry
- Level: Main
Living room
- Level: Main
Heating
- Central
Cooling
- Central Air
Appliances
- Included: Dishwasher, Electric Cooktop, Electric Range, Electric Water Heater, Exhaust Fan, Free-Standing Electric Oven, Range Hood
- Laundry: Electric Dryer Hookup, Laundry Room, Washer Hookup
Features
- Breakfast Bar, Ceiling Fan(s), Eat-in Kitchen, Granite Counters, Open Floorplan, Pantry, Primary Downstairs, Double Vanity
- Flooring: Concrete, Painted/Stained
- Doors: Dead Bolt Lock(s)
- Has fireplace: Yes
- Fireplace features: Blower Fan, Hearth, Insert, Living Room, Masonry, Pellet Stove, Raised Hearth, Wood Burning
Interior area
- Total structure area: 1,700
- Total interior livable area: 1,700 sqft
Property
Parking
- Total spaces: 2
- Parking features: Driveway, RV Access/Parking, RV Garage
- Garage spaces: 2
- Has uncovered spaces: Yes
Features
- Levels: One
- Stories: 1
- Patio & porch: Deck
- Exterior features: Rain Gutters
- Fencing: Back Yard,Partial,Fenced
Lot
- Size: 2.30 Acres
- Features: Landscaped, Level
Details
- Additional structures: Kennel/Dog Run, Pergola, Portable Building, RV/Boat Storage, Shed(s), Workshop
- Parcel number: 2641315300
Construction
Type & style
- Home type: SingleFamily
- Architectural style: Traditional
- Property subtype: Residential, Single Family Residence
Materials
- Brick
- Foundation: Slab
- Roof: Architectural Shingles,Asphalt
Condition
- New construction: No
- Year built: 2004
Utilities & green energy
- Sewer: Waste Treatment Plant
- Water: Well
- Utilities for property: Electricity Connected, Sewer Connected, Water Connected
Community & neighborhood
Location
- Region: Byhalia
- Subdivision: Moore Plantation
Price history
| Date | Event | Price |
|---|---|---|
| 3/18/2025 | Sold | -- |
Source: MLS United #4102442 Report a problem | ||
| 2/15/2025 | Pending sale | $310,000$182/sqft |
Source: MLS United #4102442 Report a problem | ||
| 1/31/2025 | Listed for sale | $310,000+24%$182/sqft |
Source: MLS United #4102442 Report a problem | ||
| 3/28/2022 | Sold | -- |
Source: MLS United #4010278 Report a problem | ||
| 3/1/2022 | Pending sale | $250,000$147/sqft |
Source: MLS United #4010278 Report a problem | ||
Public tax history
| Year | Property taxes | Tax assessment |
|---|---|---|
| 2024 | $1,005 +23.8% | $15,966 +9.4% |
| 2023 | $812 +25.9% | $14,595 |
| 2022 | $645 | $14,595 |
Find assessor info on the county website
Neighborhood: 38611
Nearby schools
GreatSchools rating
- 3/10Byhalia Middle School (5-8)Grades: 5-8Distance: 4 mi
- 5/10Byhalia High SchoolGrades: 9-12Distance: 4.2 mi
- 4/10Byhalia Elementary SchoolGrades: K-4Distance: 4 mi
Sell for more on Zillow
Get a free Zillow Showcase℠ listing and you could sell for .
$315,200
2% more+ $6,304
With Zillow Showcase(estimated)
$321,504