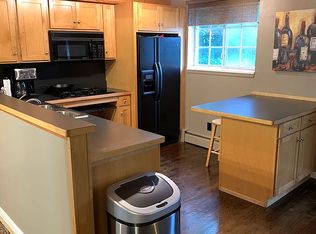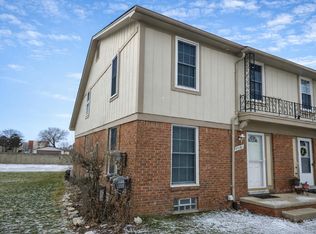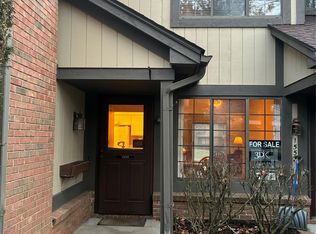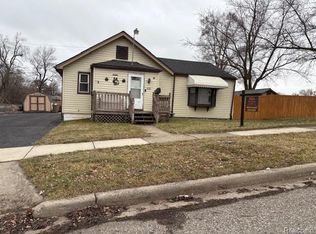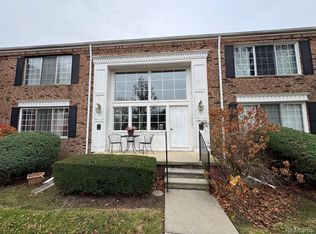Explore Downtown Rochester Living at it's finest. Walk to Main St, the Library and the Rochester Park in 10 minutes! Enjoy this 2 bedroom 1 bath second floor unit with a clean and modern design. Granite Counters, Stainless Steel Appliances, Fresh Paint and Laminate Floors are all recent updates to the property. Private Storage locker and laundry in basement. This well-maintained unit combines classic charm with modern conveniences, making it an ideal choice for first-time homebuyers, downsizers, or investors seeking a valuable addition to their portfolio. Agent is owner. BATVAI.
Pending
$152,000
433 Miller Ave APT 204, Rochester, MI 48307
2beds
751sqft
Est.:
Condominium
Built in 1966
-- sqft lot
$144,000 Zestimate®
$202/sqft
$320/mo HOA
What's special
Fresh paintClean and modern designGranite countersLaminate floorsStainless steel appliances
- 167 days |
- 12 |
- 0 |
Zillow last checked: 8 hours ago
Listing updated: October 02, 2025 at 09:04am
Listed by:
Anthony Bonanni 248-410-3234,
Espresso Real Estate, LLC 000-000-0000
Source: MichRIC,MLS#: 25039075
Facts & features
Interior
Bedrooms & bathrooms
- Bedrooms: 2
- Bathrooms: 1
- Full bathrooms: 1
- Main level bedrooms: 2
Primary bedroom
- Level: Upper
- Area: 156
- Dimensions: 12.00 x 13.00
Bedroom 2
- Level: Upper
- Area: 108
- Dimensions: 12.00 x 9.00
Bathroom 1
- Level: Upper
- Area: 56
- Dimensions: 8.00 x 7.00
Dining room
- Level: Upper
- Area: 72
- Dimensions: 8.00 x 9.00
Kitchen
- Level: Upper
- Area: 72
- Dimensions: 9.00 x 8.00
Living room
- Level: Upper
- Area: 180
- Dimensions: 12.00 x 15.00
Heating
- Baseboard
Cooling
- Wall Unit(s)
Appliances
- Included: Dishwasher, Disposal, Freezer, Range, Refrigerator
- Laundry: In Basement
Features
- Flooring: Laminate
- Basement: Full
- Has fireplace: No
Interior area
- Total structure area: 751
- Total interior livable area: 751 sqft
Property
Parking
- Parking features: Carport
- Has carport: Yes
Features
- Stories: 1
Lot
- Size: 4.97 Acres
Details
- Parcel number: 1514129041
Construction
Type & style
- Home type: Condo
- Architectural style: Traditional
- Property subtype: Condominium
Materials
- Brick, Wood Siding
- Roof: Asphalt
Condition
- New construction: No
- Year built: 1966
Utilities & green energy
- Sewer: Public Sewer
- Water: Public
Community & HOA
Community
- Subdivision: The Hills of Rochester
HOA
- Has HOA: Yes
- Services included: Water, Heat
- HOA fee: $320 monthly
- HOA phone: 248-650-8983
Location
- Region: Rochester
Financial & listing details
- Price per square foot: $202/sqft
- Tax assessed value: $36,450
- Annual tax amount: $1,770
- Date on market: 8/5/2025
- Listing terms: Cash,Conventional
- Road surface type: Paved
Estimated market value
$144,000
$137,000 - $151,000
$1,232/mo
Price history
Price history
| Date | Event | Price |
|---|---|---|
| 10/2/2025 | Pending sale | $152,000$202/sqft |
Source: | ||
| 8/9/2025 | Listing removed | $1,400$2/sqft |
Source: Zillow Rentals Report a problem | ||
| 8/5/2025 | Listed for sale | $152,000-4.9%$202/sqft |
Source: | ||
| 7/11/2025 | Listed for rent | $1,400+3.7%$2/sqft |
Source: Zillow Rentals Report a problem | ||
| 7/1/2025 | Listing removed | $159,900$213/sqft |
Source: | ||
Public tax history
Public tax history
Tax history is unavailable.BuyAbility℠ payment
Est. payment
$1,274/mo
Principal & interest
$731
HOA Fees
$320
Other costs
$223
Climate risks
Neighborhood: 48307
Nearby schools
GreatSchools rating
- 8/10North Hill Elementary SchoolGrades: PK-5Distance: 0.9 mi
- 9/10Stoney Creek High SchoolGrades: 6-12Distance: 1.3 mi
- 8/10Hart Middle SchoolGrades: PK,6-12Distance: 1.3 mi
- Loading
