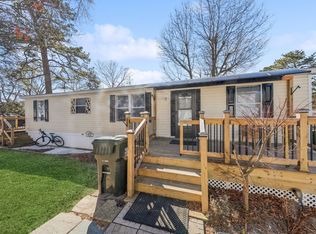Sold for $250,000
$250,000
433 Mill Road #94, Calverton, NY 11933
3beds
980sqft
Mobile Home, Residential
Built in 1974
-- sqft lot
$261,900 Zestimate®
$255/sqft
$3,161 Estimated rent
Home value
$261,900
$236,000 - $291,000
$3,161/mo
Zestimate® history
Loading...
Owner options
Explore your selling options
What's special
Welcome to this stunningly updated mobile home with a multitude of upgrades! This home boasts a gorgeous kitchen with shaker style cabinets and an expansive breakfast bar, quartz countertops, and top-of-the-line stainless steel appliances. The living room features custom built-ins that house an electric fireplace. With 3 bedrooms, each equipped with custom closets and built-ins, and 2 fully renovated baths with custom vanities and tile, this home exudes luxury. The main bath even includes radiant floor heating. Electric heat and central air ensure maximum comfort and convenience. Outside, you'll find a driveway with parking for 2 cars and a newer shed that stays with the property. The home is located in a serene location overlooking the pond. Close to all shopping and easy access to all the East End has to offer. Simply unpack and enjoy - there's nothing left to do!, Additional information: Appearance:Excellent
Zillow last checked: 8 hours ago
Listing updated: March 04, 2025 at 10:51am
Listed by:
Shannon Hansen AHWD C2EX 631-929-3600,
Signature Premier Properties 631-929-3600,
Melissa L. Brandt AHWD C2EX ABR 516-443-2840,
Signature Premier Properties
Bought with:
Eric Peskin, 10401368243
Signature Premier Properties
Zachary Scher CBR, 10301220640
Signature Premier Properties
Source: OneKey® MLS,MLS#: L3579750
Facts & features
Interior
Bedrooms & bathrooms
- Bedrooms: 3
- Bathrooms: 2
- Full bathrooms: 2
Bedroom 1
- Description: Bedroom with custom built in and cabinetry.
- Level: First
Bedroom 2
- Description: Large room.
- Level: First
Bedroom 3
- Description: Bedroom with Full bath and built in desk.
- Level: First
Bathroom 1
- Description: Full hall bath with radiant heat floors. Double vanity. Washer and dryer.
- Level: First
Kitchen
- Description: Beautiful kitchen with shaker style cabinets. Breakfast bar with quartz counters. Stainless steel appliances.
- Level: First
Living room
- Description: Custom built in with electric fireplace. Slider to patio with awning.
- Level: First
Heating
- Electric, Forced Air
Cooling
- Central Air
Appliances
- Included: Dishwasher, Dryer, Electric Water Heater, Refrigerator, Washer
Features
- Has basement: No
- Attic: None
- Number of fireplaces: 1
Interior area
- Total structure area: 980
- Total interior livable area: 980 sqft
Property
Parking
- Parking features: Driveway, Private
- Has uncovered spaces: Yes
Features
- Levels: One
- Patio & porch: Patio
- Exterior features: Awning(s)
Lot
- Features: Near Public Transit, Near Shops
Construction
Type & style
- Home type: MobileManufactured
- Property subtype: Mobile Home, Residential
Materials
- Vinyl Siding
Condition
- Year built: 1974
Utilities & green energy
- Sewer: Cesspool
- Water: Public
- Utilities for property: Trash Collection Private
Community & neighborhood
Location
- Region: Calverton
- Subdivision: Millbrook Community
Other
Other facts
- Listing agreement: Exclusive Right To Sell
Price history
| Date | Event | Price |
|---|---|---|
| 3/4/2025 | Sold | $250,000-10.7%$255/sqft |
Source: | ||
| 1/22/2025 | Pending sale | $280,000$286/sqft |
Source: | ||
| 9/18/2024 | Listed for sale | $280,000+300%$286/sqft |
Source: | ||
| 3/30/2019 | Sold | $70,000-17.6%$71/sqft |
Source: Agent Provided Report a problem | ||
| 2/28/2019 | Listed for sale | $85,000+63.5%$87/sqft |
Source: Little Bay Realty Inc #3104890 Report a problem | ||
Public tax history
Tax history is unavailable.
Neighborhood: 11933
Nearby schools
GreatSchools rating
- 5/10Pulaski Street Elementary SchoolGrades: 5-6Distance: 1.7 mi
- 3/10Riverhead Middle SchoolGrades: 6-8Distance: 1.4 mi
- 3/10Riverhead Senior High SchoolGrades: 9-12Distance: 1.3 mi
Schools provided by the listing agent
- Middle: Riverhead Middle School
- High: Riverhead Senior High School
Source: OneKey® MLS. This data may not be complete. We recommend contacting the local school district to confirm school assignments for this home.
Get a cash offer in 3 minutes
Find out how much your home could sell for in as little as 3 minutes with a no-obligation cash offer.
Estimated market value
$261,900
