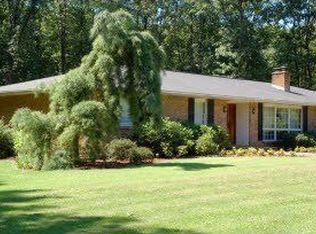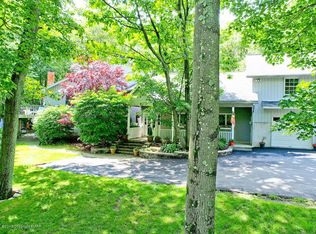This picturesque Pocono property offers the retreat you've wished for! Main house shares 4.16 acres with a detached garage, wood shed and in-ground pool. A custom built colonial with 4 bedrooms and 2.5 baths, this home also features 2 additional offices, a 400 sq foot bonus room, large attic space in main house and detached garage, 6 garage bays, and plenty of asphalt parking. Nature surrounds you on this property enveloped by mature trees and seasonal plantings that give the landscape color and interest all year round. You'll enjoy the view while lounging by the pool that is perfectly situated to enjoy the grounds - or you can choose from one of two patios, a screened porch, or private deck off the master. During winter snows, you can cozy up by the family room's wood burning fireplace while the whole-house generator gives peace of mind. The second level offers a large master suite, with 2 walk-ins and spa-sized full bath. Conveniently located close to Rt 80!
This property is off market, which means it's not currently listed for sale or rent on Zillow. This may be different from what's available on other websites or public sources.


