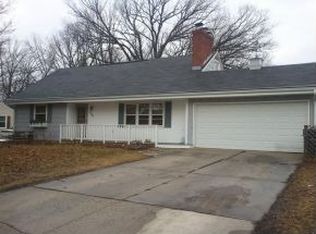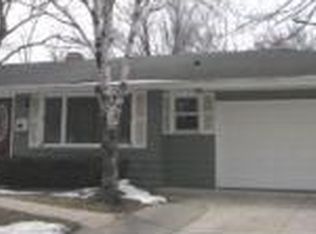Sold
$262,500
433 Memory Ct, Green Bay, WI 54301
3beds
1,395sqft
Single Family Residence
Built in 1960
8,276.4 Square Feet Lot
$270,000 Zestimate®
$188/sqft
$1,906 Estimated rent
Home value
$270,000
$232,000 - $316,000
$1,906/mo
Zestimate® history
Loading...
Owner options
Explore your selling options
What's special
3-bedroom spacious ranch home in sought after Allouez location. Move right in & enjoy all this home has to offer. Roof on house & garage & windows 2016, furnace 2014, water heater 2023 & new dishwasher. Enter into the large living rm w/crown molding that’s open to the kitchen w/white cabinets & appliances. Primary bedroom w/crown molding & 2 closets. 2 additional good-sized bedrooms, updated full bath plus an additional full bath in the basement. Enjoy the cozy family room w/wood beam ceiling plus back entrance mudroom. Seller to review offers Sun. May 4. Seller can close anytime.
Zillow last checked: 8 hours ago
Listing updated: June 10, 2025 at 03:16am
Listed by:
Julie Loritz PREF:920-676-0601,
Resource One Realty, LLC
Bought with:
Tou L Yang
Creative Results Corporation
Source: RANW,MLS#: 50307337
Facts & features
Interior
Bedrooms & bathrooms
- Bedrooms: 3
- Bathrooms: 2
- Full bathrooms: 2
Bedroom 1
- Level: Main
- Dimensions: 14x10
Bedroom 2
- Level: Main
- Dimensions: 12x10
Bedroom 3
- Level: Main
- Dimensions: 11x09
Family room
- Level: Main
- Dimensions: 18x12
Kitchen
- Level: Main
- Dimensions: 15x10
Living room
- Level: Main
- Dimensions: 19x15
Other
- Description: Mud Room
- Level: Main
- Dimensions: 12x08
Heating
- Forced Air
Cooling
- Forced Air, Window Unit(s)
Appliances
- Included: Dishwasher, Dryer, Microwave, Range, Refrigerator, Washer
Features
- At Least 1 Bathtub
- Basement: Full,Sump Pump,Partial Fin. Non-contig
- Has fireplace: No
- Fireplace features: None
Interior area
- Total interior livable area: 1,395 sqft
- Finished area above ground: 1,340
- Finished area below ground: 55
Property
Parking
- Total spaces: 1
- Parking features: Detached
- Garage spaces: 1
Accessibility
- Accessibility features: 1st Floor Bedroom, 1st Floor Full Bath
Lot
- Size: 8,276 sqft
- Dimensions: 80x104
Details
- Parcel number: AL1149J2
- Zoning: Residential
- Special conditions: Arms Length
Construction
Type & style
- Home type: SingleFamily
- Architectural style: Ranch
- Property subtype: Single Family Residence
Materials
- Vinyl Siding
- Foundation: Block
Condition
- New construction: No
- Year built: 1960
Utilities & green energy
- Sewer: Public Sewer
- Water: Public
Community & neighborhood
Location
- Region: Green Bay
Price history
| Date | Event | Price |
|---|---|---|
| 6/6/2025 | Sold | $262,500+5%$188/sqft |
Source: RANW #50307337 Report a problem | ||
| 5/31/2025 | Pending sale | $250,000$179/sqft |
Source: RANW #50307337 Report a problem | ||
| 5/5/2025 | Contingent | $250,000$179/sqft |
Source: | ||
| 5/1/2025 | Listed for sale | $250,000+95.5%$179/sqft |
Source: RANW #50307337 Report a problem | ||
| 3/24/2021 | Listing removed | -- |
Source: Owner Report a problem | ||
Public tax history
| Year | Property taxes | Tax assessment |
|---|---|---|
| 2024 | $3,016 +0.5% | $143,900 |
| 2023 | $3,001 +6.8% | $143,900 |
| 2022 | $2,811 +0.1% | $143,900 |
Find assessor info on the county website
Neighborhood: 54301
Nearby schools
GreatSchools rating
- 5/10Webster Elementary SchoolGrades: PK-5Distance: 0.4 mi
- 5/10Aldo Leopold Community School K-8Grades: PK-8Distance: 1.3 mi
- 6/10East High SchoolGrades: 9-12Distance: 2.1 mi
Get pre-qualified for a loan
At Zillow Home Loans, we can pre-qualify you in as little as 5 minutes with no impact to your credit score.An equal housing lender. NMLS #10287.

