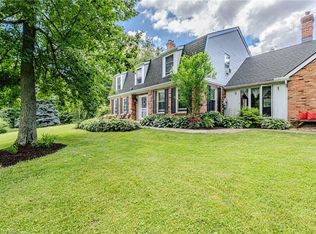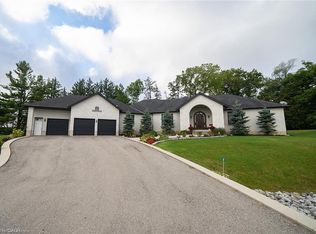Sold for $1,750,000
C$1,750,000
433 McLean School Rd, Brant, ON N0E 1N0
5beds
2,372sqft
Single Family Residence, Residential
Built in ----
0.99 Acres Lot
$-- Zestimate®
C$738/sqft
C$3,110 Estimated rent
Home value
Not available
Estimated sales range
Not available
$3,110/mo
Loading...
Owner options
Explore your selling options
What's special
A masterfully crafted, custom-built bungalow nestled on a picturesque 1-acre, tree-lined lot. Built in 2017, this stunning 2,372 sq ft home offers the perfect blend of elegance, comfort, and modern functionality, just minutes from town amenities yet tucked away in peaceful surroundings. Step inside and be captivated by the bright, open-concept layout flooded with natural light and adorned with lavish finishes throughout. The heart of the home is a designer kitchen featuring a grand granite island, high-end custom cabinetry, and an impressive walk-in pantry—perfect for both everyday living and entertaining in style. Enjoy cozy evenings in the striking living room with a floor-to-ceiling stone propane fireplace, or host memorable dinners in the formal dining area under stunning coffered ceilings. The spacious main floor includes 3 generously sized bedrooms, including a luxurious primary retreat with a spa-like ensuite and a massive walk-in closet. The fully finished lower level adds incredible value with 2 additional bedrooms, a full 3-piece bathroom, and endless potential for a rec room, home theatre, kids’ zone, or multi-generational living—enhanced by a private entrance from the oversized 3-car garage. Step outside to your private oasis: a large covered patio overlooking lush greenery, perfect for summer entertaining or peaceful morning coffees. With 3+2 bedrooms, 3.5 bathrooms, premium upgrades, and thoughtfully designed spaces, this exceptional home offers the ultimate in luxury country living. Your dream home awaits at 433 McLean School Rd. Book your private showing today.
Zillow last checked: 8 hours ago
Listing updated: July 08, 2025 at 02:27pm
Listed by:
Matthew Comeau, Salesperson,
Re/Max Twin City Realty Inc
Source: ITSO,MLS®#: 40712050Originating MLS®#: Brantford Regional Real Estate Association Inc.
Facts & features
Interior
Bedrooms & bathrooms
- Bedrooms: 5
- Bathrooms: 4
- Full bathrooms: 3
- 1/2 bathrooms: 1
- Main level bathrooms: 3
- Main level bedrooms: 3
Kitchen
- Level: Main
Heating
- Forced Air-Propane
Cooling
- Central Air
Appliances
- Included: Instant Hot Water, Water Heater Owned, Water Softener, Dishwasher, Dryer, Hot Water Tank Owned, Range Hood, Refrigerator, Stove, Washer
- Laundry: In-Suite
Features
- Central Vacuum, Auto Garage Door Remote(s), Built-In Appliances, Ceiling Fan(s), In-law Capability, Water Treatment
- Windows: Window Coverings
- Basement: Full,Finished
- Number of fireplaces: 1
- Fireplace features: Living Room, Propane
Interior area
- Total structure area: 2,372
- Total interior livable area: 2,372 sqft
- Finished area above ground: 2,372
Property
Parking
- Total spaces: 13
- Parking features: Attached Garage, Garage Door Opener, Inside Entrance, Private Drive Triple+ Wide
- Attached garage spaces: 3
- Uncovered spaces: 10
Features
- Patio & porch: Patio
- Exterior features: Landscaped, Privacy
- Frontage type: North
- Frontage length: 219.82
Lot
- Size: 0.99 Acres
- Dimensions: 219.82 x 196.85
- Features: Rural, Greenbelt, Landscaped, Open Spaces, Quiet Area
Details
- Parcel number: 320310264
- Zoning: A,HL
Construction
Type & style
- Home type: SingleFamily
- Architectural style: Bungalow
- Property subtype: Single Family Residence, Residential
Materials
- Brick Veneer, Stone
- Foundation: Poured Concrete
- Roof: Asphalt Shing
Condition
- 6-15 Years
- New construction: No
Utilities & green energy
- Sewer: Septic Tank
- Water: Drilled Well
Community & neighborhood
Location
- Region: Brant
Price history
| Date | Event | Price |
|---|---|---|
| 6/30/2025 | Sold | C$1,750,000C$738/sqft |
Source: ITSO #40712050 Report a problem | ||
Public tax history
Tax history is unavailable.
Neighborhood: N0E
Nearby schools
GreatSchools rating
No schools nearby
We couldn't find any schools near this home.

