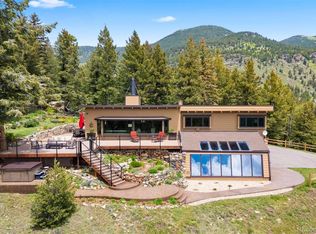Sold for $1,150,000
$1,150,000
433 Mary Beth Road, Evergreen, CO 80439
4beds
4,390sqft
Single Family Residence
Built in 1980
8.48 Acres Lot
$1,234,300 Zestimate®
$262/sqft
$5,406 Estimated rent
Home value
$1,234,300
$1.12M - $1.36M
$5,406/mo
Zestimate® history
Loading...
Owner options
Explore your selling options
What's special
Peace and tranquility surround you as you pull into the circle drive of this 8.48 acre property*Gated with beautiful aspens, pine and cedar, this secure brick home is ready for your vision! Tons of room to spread out and lots of storage space*All appliances are included and are in working condition*All new thermostats heat 5 different zones*New boiler (2021), new washer (2023), older gas dryer, new water heater (2020) and new Generac Natural Gas generator (2021) can power the house and detached garage if needed*Newer double-pane windows*House and huge additional 988 sf workshop/garage are situated on a relatively flat area*Completely fenced acreage is a mix of sloping and semi-flat hillside where no other homes will be built behind this property*Majestic elk, deer, fox, mountain lion and bear roam this area*Invisible Fence for your domestic pets*Electric Gate*Whole house alarm system*Deep Shut-Off Hydrant*Elementary school nearby ensures the roads are a priority for plowing*If you're looking for your next forever home, you'll love this one!
Zillow last checked: 8 hours ago
Listing updated: September 13, 2023 at 08:51pm
Listed by:
Schaunon S Winter 720-988-9914 broker@brokerdirectco.com,
Broker Direct Company
Bought with:
Tupper's Team
Madison & Company Properties
Source: REcolorado,MLS#: 4169721
Facts & features
Interior
Bedrooms & bathrooms
- Bedrooms: 4
- Bathrooms: 4
- Full bathrooms: 2
- 3/4 bathrooms: 2
- Main level bathrooms: 3
- Main level bedrooms: 3
Primary bedroom
- Description: Carpet
- Level: Main
Bedroom
- Description: Carpet
- Level: Main
Bedroom
- Description: Carpet
- Level: Main
Bedroom
- Description: Carpet
- Level: Basement
Primary bathroom
- Description: Tile
- Level: Main
Bathroom
- Description: Tile
- Level: Main
Bathroom
- Description: Tile
- Level: Main
Bathroom
- Description: Tile
- Level: Basement
Bonus room
- Description: Carpet
- Level: Basement
Den
- Description: Carpet
- Level: Main
Dining room
- Description: Carpet
- Level: Main
Family room
- Description: Carpet
- Level: Basement
Great room
- Description: Carpet
- Level: Main
Kitchen
- Description: Tile
- Level: Main
Laundry
- Description: Tile
- Level: Main
Mud room
- Description: Tile
- Level: Main
Office
- Description: Carpet
- Level: Main
Heating
- Baseboard, Natural Gas
Cooling
- None
Appliances
- Included: Dishwasher, Disposal, Dryer, Freezer, Range, Refrigerator, Trash Compactor, Washer
Features
- High Ceilings, Pantry, Primary Suite, Radon Mitigation System, Sauna, T&G Ceilings, Vaulted Ceiling(s), Walk-In Closet(s), Wet Bar
- Flooring: Carpet, Tile
- Windows: Double Pane Windows
- Basement: Finished,Full,Interior Entry,Unfinished,Walk-Out Access
- Number of fireplaces: 2
- Fireplace features: Basement, Great Room, Wood Burning
Interior area
- Total structure area: 4,390
- Total interior livable area: 4,390 sqft
- Finished area above ground: 2,195
- Finished area below ground: 0
Property
Parking
- Total spaces: 2
- Parking features: Circular Driveway, Dry Walled, Exterior Access Door, Heated Garage, Insulated Garage, Lighted, Oversized Door, Storage
- Attached garage spaces: 2
- Has uncovered spaces: Yes
Features
- Levels: Two
- Stories: 2
- Patio & porch: Covered, Deck, Patio
- Exterior features: Rain Gutters, Lighting, Private Yard
- Fencing: Fenced,Full
- Has view: Yes
- View description: Meadow, Mountain(s), Valley
Lot
- Size: 8.48 Acres
- Features: Fire Mitigation, Landscaped, Level, Many Trees, Meadow, Mountainous, Rock Outcropping, Rolling Slope, Secluded, Sloped
- Residential vegetation: Aspen, Brush, Cleared, Mixed, Wooded, Thinned
Details
- Parcel number: 208502401092
- Zoning: MR-1
- Special conditions: Standard
- Horses can be raised: Yes
- Horse amenities: Corral(s), Loafing Shed, Pasture, Well Allows For
Construction
Type & style
- Home type: SingleFamily
- Architectural style: Contemporary
- Property subtype: Single Family Residence
Materials
- Brick, Concrete
- Foundation: Slab
- Roof: Composition
Condition
- Fixer
- Year built: 1980
Utilities & green energy
- Electric: 220 Volts, 220 Volts in Garage
- Water: Well
- Utilities for property: Electricity Connected, Internet Access (Wired), Natural Gas Connected, Phone Connected
Community & neighborhood
Security
- Security features: Security System, Smoke Detector(s)
Location
- Region: Evergreen
- Subdivision: Circle K Ranch
Other
Other facts
- Listing terms: Cash,Conventional
- Ownership: Individual
- Road surface type: Paved
Price history
| Date | Event | Price |
|---|---|---|
| 8/14/2023 | Sold | $1,150,000$262/sqft |
Source: | ||
Public tax history
| Year | Property taxes | Tax assessment |
|---|---|---|
| 2024 | $3,837 +43.5% | $49,350 -6.1% |
| 2023 | $2,674 -0.4% | $52,530 +29% |
| 2022 | $2,685 | $40,730 -2.8% |
Find assessor info on the county website
Neighborhood: 80439
Nearby schools
GreatSchools rating
- 8/10King-Murphy Elementary SchoolGrades: PK-6Distance: 0.3 mi
- 2/10Clear Creek Middle SchoolGrades: 7-8Distance: 5 mi
- 4/10Clear Creek High SchoolGrades: 9-12Distance: 5 mi
Schools provided by the listing agent
- Elementary: King Murphy
- Middle: Clear Creek
- High: Clear Creek
- District: Clear Creek RE-1
Source: REcolorado. This data may not be complete. We recommend contacting the local school district to confirm school assignments for this home.
Get a cash offer in 3 minutes
Find out how much your home could sell for in as little as 3 minutes with a no-obligation cash offer.
Estimated market value$1,234,300
Get a cash offer in 3 minutes
Find out how much your home could sell for in as little as 3 minutes with a no-obligation cash offer.
Estimated market value
$1,234,300
