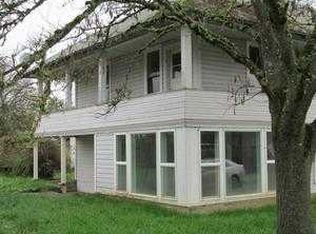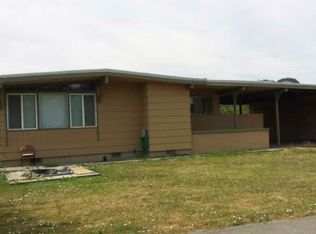Sold
$215,000
433 Maple St, Riddle, OR 97469
3beds
1,458sqft
Residential, Manufactured Home
Built in 1999
6,098.4 Square Feet Lot
$234,600 Zestimate®
$147/sqft
$1,406 Estimated rent
Home value
$234,600
$216,000 - $251,000
$1,406/mo
Zestimate® history
Loading...
Owner options
Explore your selling options
What's special
Introducing a welcoming and spacious home nestled in the heart of Riddle, this delightful residence offers an inviting living experience with its well-designed layout and low maintenance lot. Boasting 1,458 square feet, this double-wide manufactured home features three bedrooms and two bathrooms, providing comfortable living quarters for you and your loved ones. The property is enhanced by a thoughtfully designed privacy fence, ensuring tranquility and seclusion.Step inside to discover a warm and welcoming atmosphere, with a well-designed layout seamlessly connecting the living, dining, and kitchen areas, promoting a sense of togetherness and ease of movement. The bedrooms are generously sized, providing ample space with the master suite separate from the two additional bedrooms.Enhancing the appeal of this property is a large patio, inviting you to relax outside or host gatherings with friends and family. Whether you desire a serene retreat to make your own or an entertaining space, this patio offers versatile options for your lifestyle needs.Located in the heart of town, this home combines the comforts of small town living with convenient access to local amenities and attractions. From its functional layout to its charming features, this property presents an exceptional opportunity to create lasting memories in a space you can truly call home.
Zillow last checked: 8 hours ago
Listing updated: December 02, 2023 at 05:01am
Listed by:
Amanda Nash 541-733-2528,
Oregon Life Homes
Bought with:
Shuray Bagley, 201245909
Oregon Life Homes
Source: RMLS (OR),MLS#: 23032125
Facts & features
Interior
Bedrooms & bathrooms
- Bedrooms: 3
- Bathrooms: 2
- Full bathrooms: 2
- Main level bathrooms: 2
Primary bedroom
- Features: Bathroom, Ceiling Fan, Exterior Entry, High Ceilings, Laminate Flooring, Shower, Sink, Walkin Closet
- Level: Main
Bedroom 2
- Features: Closet, Laminate Flooring
- Level: Main
Bedroom 3
- Features: Closet, Laminate Flooring
- Level: Main
Kitchen
- Features: Dishwasher, Island, High Ceilings, Vinyl Floor
- Level: Main
Living room
- Features: Ceiling Fan, High Ceilings, Laminate Flooring
- Level: Main
Heating
- Forced Air
Cooling
- None
Appliances
- Included: Dishwasher, Disposal, Electric Water Heater, Tank Water Heater
- Laundry: Laundry Room
Features
- Ceiling Fan(s), High Ceilings, Closet, Kitchen Island, Bathroom, Shower, Sink, Walk-In Closet(s)
- Flooring: Laminate, Vinyl
- Basement: Crawl Space
Interior area
- Total structure area: 1,458
- Total interior livable area: 1,458 sqft
Property
Parking
- Parking features: Carport, Off Street
- Has carport: Yes
Features
- Stories: 1
- Patio & porch: Covered Patio, Patio
- Exterior features: Yard, Exterior Entry
- Fencing: Fenced
- Has view: Yes
- View description: Mountain(s)
Lot
- Size: 6,098 sqft
- Features: Level, SqFt 5000 to 6999
Details
- Additional structures: ToolShed
- Parcel number: R25206
Construction
Type & style
- Home type: MobileManufactured
- Property subtype: Residential, Manufactured Home
Materials
- Foundation: Pillar/Post/Pier
- Roof: Composition
Condition
- Approximately
- New construction: No
- Year built: 1999
Utilities & green energy
- Sewer: Public Sewer
- Water: Public
Community & neighborhood
Security
- Security features: None
Location
- Region: Riddle
Other
Other facts
- Body type: Double Wide
- Listing terms: Cash,Conventional
- Road surface type: Gravel
Price history
| Date | Event | Price |
|---|---|---|
| 12/1/2023 | Sold | $215,000-6.1%$147/sqft |
Source: | ||
| 10/23/2023 | Pending sale | $229,000$157/sqft |
Source: | ||
| 8/19/2023 | Price change | $229,000-2.6%$157/sqft |
Source: | ||
| 6/22/2023 | Price change | $235,000-2.1%$161/sqft |
Source: | ||
| 6/2/2023 | Price change | $240,000-4.8%$165/sqft |
Source: | ||
Public tax history
| Year | Property taxes | Tax assessment |
|---|---|---|
| 2024 | $1,409 +1.9% | $97,887 +3% |
| 2023 | $1,382 +3.1% | $95,036 +3% |
| 2022 | $1,340 +9.6% | $92,268 +6.9% |
Find assessor info on the county website
Neighborhood: 97469
Nearby schools
GreatSchools rating
- 4/10Riddle Elementary SchoolGrades: K-6Distance: 0.1 mi
- 1/10Riddle High SchoolGrades: 7-12Distance: 0.2 mi
Schools provided by the listing agent
- Elementary: Riddle
- Middle: Riddle
- High: Riddle
Source: RMLS (OR). This data may not be complete. We recommend contacting the local school district to confirm school assignments for this home.

