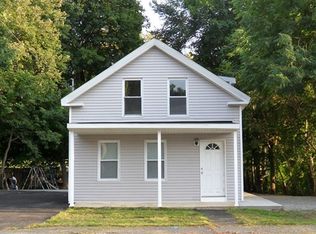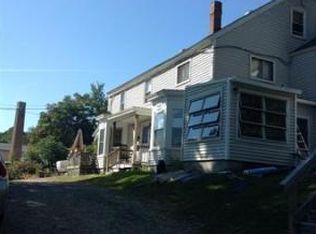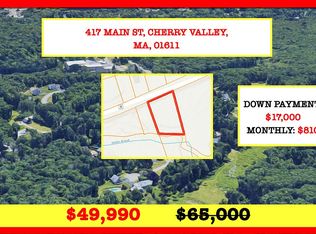Sold for $350,000 on 08/29/25
$350,000
433 Main St, Leicester, MA 01524
3beds
972sqft
Single Family Residence
Built in 1900
5,750 Square Feet Lot
$-- Zestimate®
$360/sqft
$-- Estimated rent
Home value
Not available
Estimated sales range
Not available
Not available
Zestimate® history
Loading...
Owner options
Explore your selling options
What's special
Move in ready and located just minutes from I-290 and the Mass Pike, this well-maintained 3-bedroom home combines commuter convenience with outdoor lifestyle appeal—enjoy nearby lakes, trails, and fishing spots right in the heart of Central Massachusetts. The wide driveway provides ample off-street parking, while the large deck and fenced-in backyard are ideal for entertaining, gardening, or relaxing with pets.Inside, the main level features a granite kitchen with vent hood, a dedicated laundry room, and a flexible layout. The first-floor bedroom has been converted to a business with its own exterior entrance—offering a unique opportunity for at-home business owners or those in need of a private workspace. Upstairs you’ll find two spacious bedrooms with wood floors, closets, and a half bath.Whether you're a first-time buyer, entrepreneur, or simply seeking a great yard and location, this home delivers both comfort and opportunity.
Zillow last checked: 8 hours ago
Listing updated: August 30, 2025 at 05:20am
Listed by:
Eric Stinehelfer 978-888-5640,
Mathieu Newton Sotheby's International Realty 508-366-9608
Bought with:
Team ROVI
Real Broker MA, LLC
Source: MLS PIN,MLS#: 73390507
Facts & features
Interior
Bedrooms & bathrooms
- Bedrooms: 3
- Bathrooms: 2
- Full bathrooms: 1
- 1/2 bathrooms: 1
Primary bedroom
- Level: Second
- Area: 165
- Dimensions: 15 x 11
Bedroom 2
- Level: Second
- Area: 190
- Dimensions: 19 x 10
Bedroom 3
- Features: Flooring - Stone/Ceramic Tile, Deck - Exterior, Exterior Access
- Level: First
- Area: 88
- Dimensions: 11 x 8
Primary bathroom
- Features: No
Bathroom 1
- Features: Bathroom - Half, Bathroom - With Tub & Shower, Flooring - Stone/Ceramic Tile
- Level: First
- Area: 48
- Dimensions: 8 x 6
Bathroom 2
- Features: Bathroom - Half, Flooring - Stone/Ceramic Tile
- Level: Second
- Area: 16
- Dimensions: 4 x 4
Kitchen
- Features: Flooring - Wood, Countertops - Stone/Granite/Solid, Deck - Exterior, Exterior Access, Recessed Lighting, Stainless Steel Appliances
- Level: Main,First
- Area: 204
- Dimensions: 17 x 12
Living room
- Features: Closet, Flooring - Wood, Recessed Lighting
- Level: First
- Area: 266
- Dimensions: 19 x 14
Heating
- Electric
Cooling
- Window Unit(s)
Appliances
- Laundry: First Floor, Electric Dryer Hookup, Washer Hookup
Features
- Flooring: Wood, Tile
- Basement: Crawl Space,Bulkhead,Unfinished
- Has fireplace: No
Interior area
- Total structure area: 972
- Total interior livable area: 972 sqft
- Finished area above ground: 972
Property
Parking
- Total spaces: 4
- Parking features: Off Street
- Uncovered spaces: 4
Features
- Patio & porch: Deck - Wood
- Exterior features: Deck - Wood
Lot
- Size: 5,750 sqft
- Features: Cleared, Level
Details
- Parcel number: M:23A B:00000E4 L:0,1558766
- Zoning: B
Construction
Type & style
- Home type: SingleFamily
- Architectural style: Antique,Other (See Remarks)
- Property subtype: Single Family Residence
Materials
- Frame
- Foundation: Stone
- Roof: Shingle
Condition
- Year built: 1900
Utilities & green energy
- Sewer: Public Sewer
- Water: Public
- Utilities for property: for Electric Range, for Electric Dryer, Washer Hookup
Community & neighborhood
Community
- Community features: Park, Walk/Jog Trails, Conservation Area, Highway Access, Public School
Location
- Region: Leicester
Price history
| Date | Event | Price |
|---|---|---|
| 8/29/2025 | Sold | $350,000$360/sqft |
Source: MLS PIN #73390507 Report a problem | ||
| 6/17/2025 | Contingent | $350,000$360/sqft |
Source: MLS PIN #73390507 Report a problem | ||
| 6/13/2025 | Listed for sale | $350,000+50.2%$360/sqft |
Source: MLS PIN #73390507 Report a problem | ||
| 2/18/2021 | Sold | $233,000$240/sqft |
Source: MLS PIN #72731118 Report a problem | ||
Public tax history
Tax history is unavailable.
Neighborhood: 01524
Nearby schools
GreatSchools rating
- 4/10Leicester Middle SchoolGrades: 5-8Distance: 1.5 mi
- 6/10Leicester High SchoolGrades: 9-12Distance: 1.5 mi
- 5/10Leicester Memorial Elementary SchoolGrades: K-4Distance: 1.6 mi

Get pre-qualified for a loan
At Zillow Home Loans, we can pre-qualify you in as little as 5 minutes with no impact to your credit score.An equal housing lender. NMLS #10287.


