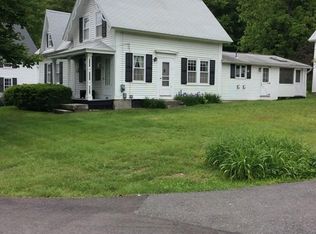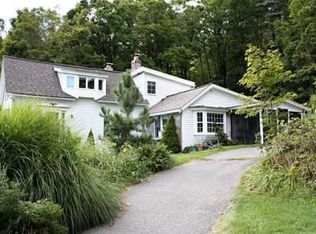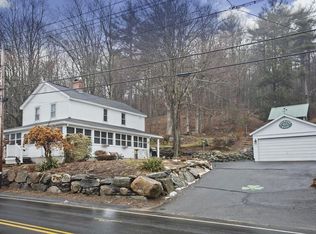Fully remodeled Colonial in a prime location in Hampden boasting 1597 sf of New England charm. As you enter from the rear you are greeted with a large eat-in kitchen containing 3 year old, top of the line appliances, cabinets, and granite counter-tops. Perfectly sized laundry room off the kitchen with charming barn door sliders. Lovely living room off the kitchen to entertain plenty. The bathroom is renovated with all high end fixtures including over-sized claw foot tub and separate glass shower. Perfectly sized Master bedroom rounds out the first floor. Walk up the all hardwood staircase to 3 wonderfully sized bedrooms and accessible attic storage. The newly constructed outdoor front walkway is stunning with granite steps and newly landscaped mulch beds and shrubs. The massive detached garage/ barn stores 2-3 vehicles and has plenty of storage for tools and supplies. New driveway and garage floor to boot!
This property is off market, which means it's not currently listed for sale or rent on Zillow. This may be different from what's available on other websites or public sources.


