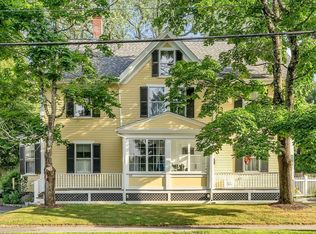Charm and character prevail in this heart warming Village Colonial. A wrap around porch greets you upon entering this adorable three bedroom home while a pretty arbor adjacent to the 1 car garage leads to the backdoor. Warm wood floors, open living and dining rooms with centered fireplace, a private office or reading room with nearby full bath and a cozy eat-in kitchen make up the first floor while upstairs are three cheery, sun streamed bedroooms and a full bath with tub. Updated systems serviced by gas & oil coupled with central air allow one to live comfortably year round. A nice outdoor patio and intimate dining deck afford a nice spot for al fresco dining or breakfast coffee. Sidewalks to public library, the Alcott Elementary School and Conocrd-Carlisle High School, center shops and eateries as well as access to a beautiful trail system complete the picture. For someone wanting a condo alternative with a smaller lot, this is a great option!
This property is off market, which means it's not currently listed for sale or rent on Zillow. This may be different from what's available on other websites or public sources.
