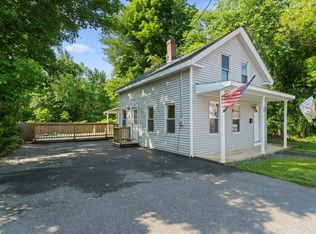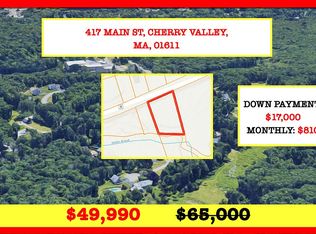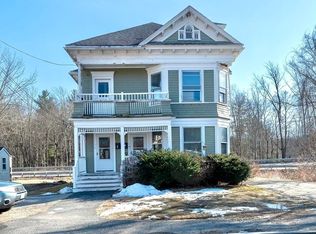Cozy 3 bedroom, 1.5 baths house, newly renovated with lots of updates. Huge yard. New Kitchen with new granite countertop, new sink faucet, updated cabinets. New electric Range. New flooring through out. Updated stairs. Updated lighting. New driveway park up to 8 compact cars. Easy show. Please adhere to Covid-19 protocols.
This property is off market, which means it's not currently listed for sale or rent on Zillow. This may be different from what's available on other websites or public sources.


