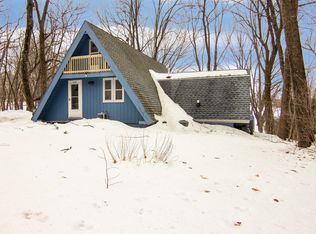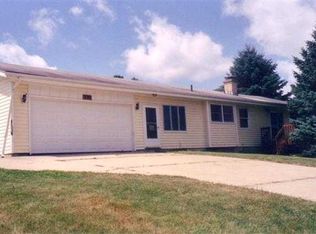Sold for $327,000
$327,000
433 Lockwood Rd, Davis, IL 61019
4beds
2,700sqft
Single Family Residence
Built in 2005
0.35 Acres Lot
$360,900 Zestimate®
$121/sqft
$2,369 Estimated rent
Home value
$360,900
$343,000 - $383,000
$2,369/mo
Zestimate® history
Loading...
Owner options
Explore your selling options
What's special
Incredible Ranch Home, Custom Designed, One Owner, 4 Bedrooms, 3 bathrooms, The main floor has Hardwood floors in many areas, Gourmet Kitchen with many counters and a built in desk, 3 main floor bedrooms and 2 baths plus a 2.5 car Garage. Large Family room in the walk out level also has a fourth bedroom, cedar closet, bath and a dining area for guests or an in-law arrangement. Beautiful views of nature. This lovely home backs to Pheasant Park. A 500 square foot deck faces the Park with a unique design. The lower walk out level has a patio to enjoy the Park views. The master bedroom has an en-suite bathroom with a separate shower and water closet. The Living room has a beautiful gas fireplace with a custom designed wood mantel. Open space and light makes all the rooms attractive. This home is a one of a kind treasure with over 2,700 finished square feet and a large lower level work shop and two storage rooms. 90 miles to Ohare and 45 miles to Madison
Zillow last checked: 8 hours ago
Listing updated: June 21, 2023 at 09:00am
Listed by:
Patricia Tynan 815-543-2297,
Best Realty
Bought with:
Patricia Tynan, 475130486
Best Realty
Source: NorthWest Illinois Alliance of REALTORS®,MLS#: 202301666
Facts & features
Interior
Bedrooms & bathrooms
- Bedrooms: 4
- Bathrooms: 3
- Full bathrooms: 3
- Main level bathrooms: 2
- Main level bedrooms: 3
Primary bedroom
- Level: Main
- Area: 240
- Dimensions: 16 x 15
Bedroom 2
- Level: Main
- Area: 175.2
- Dimensions: 12 x 14.6
Bedroom 3
- Level: Main
- Area: 156
- Dimensions: 13 x 12
Bedroom 4
- Level: Walk Out
- Area: 118.8
- Dimensions: 10.8 x 11
Dining room
- Level: Main
- Area: 77
- Dimensions: 7 x 11
Family room
- Level: Basement
- Area: 490
- Dimensions: 19.6 x 25
Kitchen
- Level: Main
- Area: 212.8
- Dimensions: 13.3 x 16
Living room
- Level: Main
- Area: 323.2
- Dimensions: 16 x 20.2
Heating
- Forced Air, Natural Gas
Cooling
- Central Air
Appliances
- Included: Dishwasher, Dryer, Microwave, Refrigerator, Stove/Cooktop, Washer, Electric Water Heater
- Laundry: Main Level
Features
- Windows: Window Treatments
- Basement: Full,Basement Entrance,Full Exposure
- Number of fireplaces: 1
- Fireplace features: Gas
Interior area
- Total structure area: 2,700
- Total interior livable area: 2,700 sqft
- Finished area above ground: 1,829
- Finished area below ground: 871
Property
Parking
- Total spaces: 2.5
- Parking features: Attached, Other
- Garage spaces: 2.5
Features
- Patio & porch: Deck
- Has view: Yes
- View description: Country
Lot
- Size: 0.35 Acres
- Dimensions: 117.55 x 200 x 72.43 x 218.29
Details
- Parcel number: 1001379014
Construction
Type & style
- Home type: SingleFamily
- Architectural style: Ranch
- Property subtype: Single Family Residence
Materials
- Vinyl
- Roof: Shingle
Condition
- Year built: 2005
Utilities & green energy
- Electric: Circuit Breakers
- Sewer: City/Community
- Water: City/Community
Community & neighborhood
Security
- Security features: Radon Mitigation Active
Community
- Community features: Gated
Location
- Region: Davis
- Subdivision: IL
HOA & financial
HOA
- Has HOA: Yes
- HOA fee: $932 annually
- Services included: Pool Access, Water Access, Clubhouse
Other
Other facts
- Ownership: Fee Simple
Price history
| Date | Event | Price |
|---|---|---|
| 6/19/2023 | Sold | $327,000+2.2%$121/sqft |
Source: | ||
| 4/17/2023 | Pending sale | $320,000$119/sqft |
Source: | ||
| 4/12/2023 | Listed for sale | $320,000+645.9%$119/sqft |
Source: | ||
| 10/17/2002 | Sold | $42,900$16/sqft |
Source: Agent Provided Report a problem | ||
Public tax history
| Year | Property taxes | Tax assessment |
|---|---|---|
| 2024 | $8,345 +7.6% | $122,833 +18.9% |
| 2023 | $7,758 +60.4% | $103,346 +56.4% |
| 2022 | $4,838 +10.2% | $66,079 +9.4% |
Find assessor info on the county website
Neighborhood: 61019
Nearby schools
GreatSchools rating
- 3/10Dakota Elementary SchoolGrades: PK-6Distance: 7.5 mi
- 5/10Dakota Jr Sr High SchoolGrades: 7-12Distance: 7.5 mi
Schools provided by the listing agent
- Elementary: Dakota 201
- Middle: Dakota 201
- High: Dakota 201
- District: Dakota 201
Source: NorthWest Illinois Alliance of REALTORS®. This data may not be complete. We recommend contacting the local school district to confirm school assignments for this home.
Get pre-qualified for a loan
At Zillow Home Loans, we can pre-qualify you in as little as 5 minutes with no impact to your credit score.An equal housing lender. NMLS #10287.


